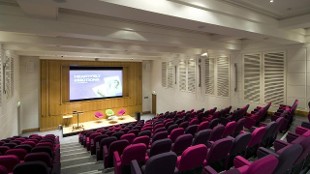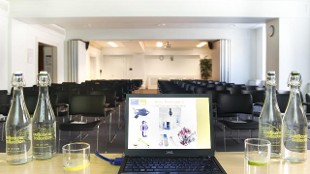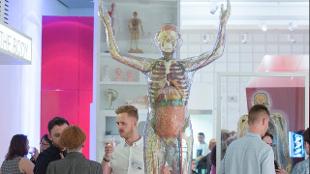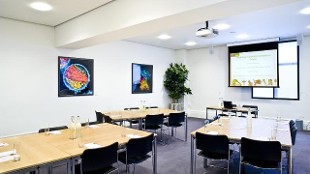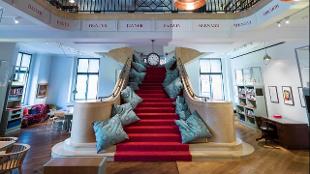Wellcome Collection Venue Hire
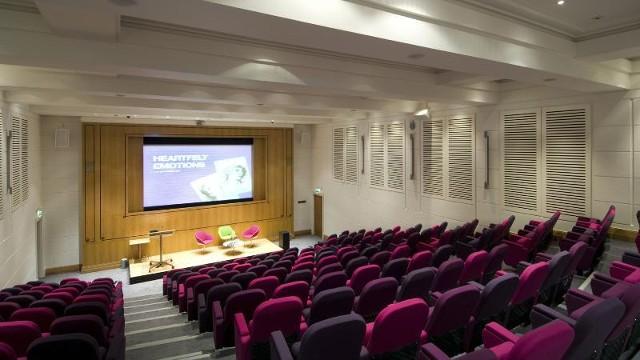
About
Important News: Wellcome Collection is open for event bookings from Tuesday 18 May 2021. Filming at Wellcome Collection: Our building is currently open for filming bookings. Get in touch now to receive early and flexible access until our re-opening date.
Offer - We are now offering 30% off venue hire, so get in touch ASAP to book your next event with us. We are AIM-certified as a venue of excellence and have the ‘Good to Go’ certificate by Visit Britain. Our fast internet and hybrid events tech will make sure your event is a success.
Commission: We offer 8% commission only on room hire to agencies/agents.
The Wellcome Collection, a venue for the incurably curious conveniently located on Euston Road within a short distance of Euston Square and Euston station and St Pancras International station.
The Conference Centre offers a selection of flexible meeting and events space which include a tiered auditorium for 154 delegates with state of the art AV facilities; alongside this we have four meeting rooms to accommodate a variety of events from workshops and meetings through to press/product launches.
In addition we can also accommodate corporate receptions for up to 200 guests within our thought provoking Being Human gallery and our fabulous Reading Room.
Meeting room layouts
| Room | Style | Capacity |
|---|---|---|
| Burroughs (78 m²/ 840 ft²) | ||
| Theatre | 60 | |
| Cabaret | 30 | |
| Classroom | 40 | |
| Banqueting | 30 | |
| Reception | 75 | |
| Boardroom | 30 | |
| U Shape | 26 | |
| Dale (57 m²/ 614 ft²) | ||
| Theatre | 40 | |
| Cabaret | 24 | |
| Classroom | 24 | |
| Banqueting | 24 | |
| Reception | 50 | |
| Boardroom | 24 | |
| U Shape | 18 | |
| Franks (88 m²/ 947 ft²) | ||
| Theatre | 70 | |
| Cabaret | 40 | |
| Classroom | 48 | |
| Banqueting | 38 | |
| Reception | 60 | |
| Boardroom | 38 | |
| U Shape | 32 | |
| Franks and Steel (139 m²/ 1496 ft²) | ||
| Theatre | 120 | |
| Cabaret | 60 | |
| Classroom | 60 | |
| Banqueting | 60 | |
| Reception | 120 | |
| Boardroom | 54 | |
| Henry Wellcome Auditorium (171 m²/ 1841 ft²) | ||
| Theatre | 154 | |
| Classroom | 154 | |
| Being Human Gallery | ||
| Reception | 200 | |
| Reading Room | ||
| Reception | 160 | |
| Steel (50 m²/ 538 ft²) | ||
| Theatre | 40 | |
| Cabaret | 24 | |
| Classroom | 24 | |
| Banqueting | 24 | |
| Reception | 50 | |
| Boardroom | 24 | |
| U Shape | 18 | |
| Williams Lounge (194 m²/ 2088 ft²) | ||
| Reception | 160 | |
| Dinner Dance | 60 | |
| Atrium | ||
| Banqueting | 90 | |
| Reception | 300 | |
Facilities & Accessibility
- Access Inside Building Facilities
-
Accessible lift
All routes suitable for pushchairs or prams
All routes suitable for limited mobility users
All routes suitable for wheelchair users
Effective lighting throughout for visually impaired users
Steps with handrail within building
Steps within building
Wheelchair spaces available in auditorium
- Access into the Building
-
Assisted wheelchair access
Automatic doors
Flat routes from parking area to entrance
Full, non-assisted wheelchair access
Ramps with handrails to entrance
Steps with handrails to entrance
- Accessible Communication Facilities
-
Audible alarm system
Hearing loop system
- Accessible Parking Facilities
-
Blue badge parking available
Public car park available within two hundred metres of main entrance
- Accessible Venue Facilities
-
Assistance dogs welcome
Emergency evacuation procedures for guests with disabilities
Special dietary requirements catered for
Staff available to assist
Staff disability awareness trained
Level access, ramp or lift to dining area
Level access, ramp or lift to the lounge
Level access, ramp or lift to restaurant or cafe
Level access, ramp or lift to the shop
- Additional Accessible Facilities
-
Accessible baby changing rooms
Level access, ramp or lift to information point
Level access, ramp or lift from entrance to reception
Low payment counters
Low reception or information counters
- Catering Facilities
-
Cafe
Event catering
Private Dining
Restaurant
- Event Facilities
-
Breakout Rooms
Conference rooms / Meeting rooms
In house AV available
Offers charity rates
Raked or tiered seating offered
Images
Venue details and map
Wellcome Collection Venue Hire
- Address
-
183 Euston Road, Wellcome Building
LondonUnited KingdomNW1 2BE
- Telephone:
- +44 (0)20 7611 2200
- [email protected]
- Website
- https://wellcomecollection.org/venue-hire
