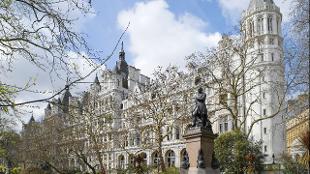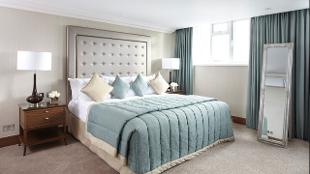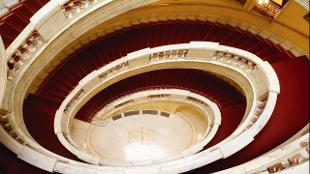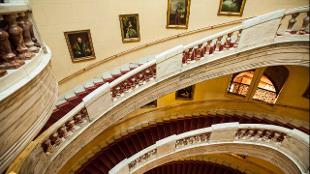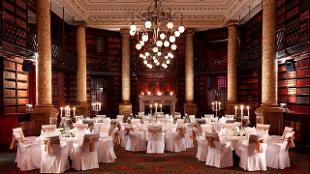One Whitehall Place (Royal Horseguards) Partner
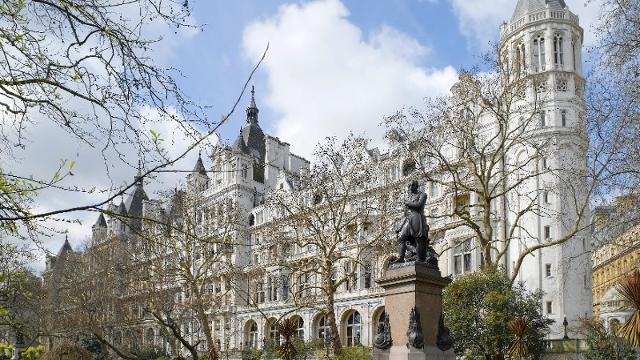
About
There are few venues in London as prestigious as One Whitehall Place. Our dedicated meetings and events facilities, adjacent to and connecting with The Royal Horseguards Hotel, offer a truly magnificent space and atmosphere. One Whitehall Place's high ceilings, grand marble staircase, glittering chandeliers and spectacular views over the river Thames and the London Eye creates an unforgettable backdrop.
Our largest space is the dramatic Gladstone Library. An extravagant Victorian ballroom retaining a wealth of unique original features; it can accommodate up to 250 guests. We also have several large suites, plus further meeting and event rooms suitable for board and team meetings, training sessions, presentations, interviews and private dining. All rooms are air conditioned.
The Gladstone, Reading & Writing Rooms have subtle back lighting, while the Terrace Room has direct access to our outside terrace for alfresco functions. The Cellar provides a unique setting for an intimate party.
Your catering and refreshment choices are as vast and sumptuous as the rooms themselves, all of which are ideal for anniversaries, birthdays and other occasions; you can also hire the space and make your own catering arrangements.
Meeting room layouts
| Room | Style | Capacity |
|---|---|---|
| Churchill's Bar (70 m²/ 753 ft²) | ||
| Reception | 70 | |
| Boardroom | 12 | |
| Executive Boardroom (20 m²/ 215 ft²) | ||
| Banqueting | 10 | |
| Boardroom | 10 | |
| London Room (20 m²/ 215 ft²) | ||
| Banqueting | 12 | |
| Reception | 20 | |
| Boardroom | 12 | |
| Reading & Writing room (231 m²/ 2486 ft²) | ||
| Theatre | 130 | |
| Cabaret | 120 | |
| Classroom | 100 | |
| Banqueting | 150 | |
| Reception | 250 | |
| Boardroom | 64 | |
| U Shape | 40 | |
| Dinner Dance | 150 | |
| Terrace Room (45 m²/ 484 ft²) | ||
| Banqueting | 24 | |
| Reception | 50 | |
| Boardroom | 24 | |
| Thames Room (50 m²/ 538 ft²) | ||
| Theatre | 45 | |
| Cabaret | 32 | |
| Classroom | 30 | |
| Banqueting | 40 | |
| Reception | 50 | |
| Boardroom | 24 | |
| U Shape | 26 | |
| The Cellar (100 m²/ 1076 ft²) | ||
| Banqueting | 20 | |
| Reception | 70 | |
| Boardroom | 10 | |
| The Chelsea Suite (55 m²/ 592 ft²) | ||
| Theatre | 45 | |
| Cabaret | 24 | |
| Classroom | 24 | |
| Banqueting | 30 | |
| Reception | 50 | |
| Boardroom | 24 | |
| The Gladstone Library (213 m²/ 2293 ft²) | ||
| Theatre | 180 | |
| Cabaret | 170 | |
| Classroom | 180 | |
| Banqueting | 250 | |
| Reception | 350 | |
| Boardroom | 80 | |
| U Shape | 70 | |
| Dinner Dance | 250 | |
| The Meston Suite (87 m²/ 936 ft²) | ||
| Theatre | 80 | |
| Cabaret | 50 | |
| Classroom | 40 | |
| Banqueting | 72 | |
| Reception | 80 | |
| Boardroom | 30 | |
| U Shape | 32 | |
| Dinner Dance | 40 | |
| The River Room (108 m²/ 1163 ft²) | ||
| Theatre | 70 | |
| Cabaret | 50 | |
| Classroom | 45 | |
| Banqueting | 72 | |
| Reception | 70 | |
| Boardroom | 30 | |
| U Shape | 32 | |
| Dinner Dance | 40 | |
| The Waterloo Suite (27 m²/ 291 ft²) | ||
| Theatre | 12 | |
| Cabaret | 8 | |
| Classroom | 12 | |
| Banqueting | 16 | |
| Reception | 20 | |
| Boardroom | 16 | |
| U Shape | 14 | |
| The Whitehall Suite (305 m²/ 3283 ft²) | ||
| Theatre | 180 | |
| Cabaret | 168 | |
| Classroom | 160 | |
| Banqueting | 180 | |
| Reception | 350 | |
| Boardroom | 84 | |
| U Shape | 75 | |
| Dinner Dance | 168 | |
| Whitehall Reception (140 m²/ 1507 ft²) | ||
| Theatre | 84 | |
| Cabaret | 60 | |
| Classroom | 54 | |
| Banqueting | 120 | |
| Reception | 150 | |
| Boardroom | 42 | |
| U Shape | 42 | |
| Dinner Dance | 50 | |
Facilities & Accessibility
- Access Inside Building Facilities
-
Some routes suitable for limited mobility users
Accessible lift
Effective lighting throughout for visually impaired users
Lift buttons with raised numbers or letters
Lift with spoken announcements on arrival at each floor
Ramps with handrail within building
Ramps within building
Some routes suitable for wheelchair users
Steps with handrail within building
Steps within building
- Access into the Building
-
Full, non-assisted wheelchair access
Steps with handrails to entrance
Temporary ramps available
- Accessible Bathroom Facilities
-
Bathrooms available with emergency call system
Bathrooms available with level entry shower
Bathrooms available with separate shower unit
Bathrooms available with shower seating
Baths with handrails
Some toilets with handrails
Designated wheelchair accessible public toilet
- Accessible Communication Facilities
-
Audible alarm system
Clear signage (colour contrast, large letters or pictograms)
Hearing loop system
- Accessible Parking Facilities
-
Blue badge parking available
Designated disabled parking available within fifty metres of main entrance
Drop-off point for guests available outside main entrance
- Accessible Venue Facilities
-
Assistance dogs welcome
Emergency evacuation procedures for guests with disabilities
Special dietary requirements catered for
Staff available twenty four hours
Staff available to assist
Staff disability awareness trained
Wheelchairs available free of charge
Level access, ramp or lift to the bar
Level access, ramp or lift to dining area
Level access, ramp or lift to the lounge
Level access, ramp or lift to restaurant or cafe
- Additional Accessible Facilities
-
Level access, ramp or lift to gym or leisure centre
Accessible baby changing rooms
Level access, ramp or lift to garden
Level access, ramp or lift to information point
Level access, ramp or lift to ticket issuing point
Level access, ramp or lift from entrance to reception
Portable chip and pin machines
- Catering Facilities
-
Bar
Breakfast included
Event catering
Nut-free option on menu
Outdoor dining / Beer garden
Private Dining
Restaurant
Vegetarian options on menu
- Event Facilities
-
Available for wedding receptions
Breakout Rooms
Business centre
Civil Partnership licence held
Conference rooms / Meeting rooms
In house AV available
Licenced for civil marriages
Offers charity rates
Venue allows outside catering
Wedding service
Images
Venue details and map
One Whitehall Place (Royal Horseguards)
- Address
-
One Whitehall Place at The Royal Horseguards Hotel, 2 Whitehall Court, Westminster
LondonUKSW1A 2EJ
- Telephone:
- +44 (0)20 7451 0427
- [email protected]
- Website
- http://www.guoman.com/en/hotels/united_kingdom/london/the_royal_horseguards/meetings_and_events/index.html
