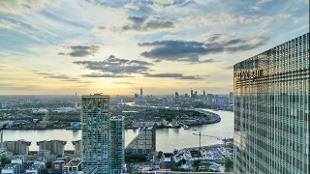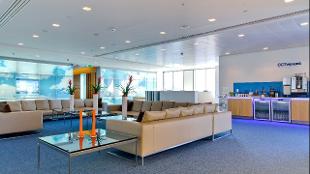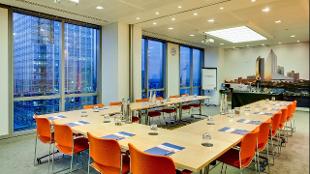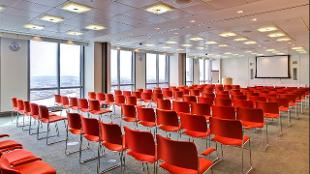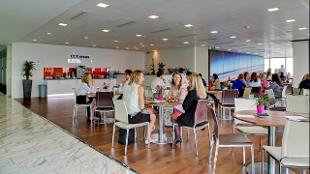CCT Venues Bank Street Premium Member
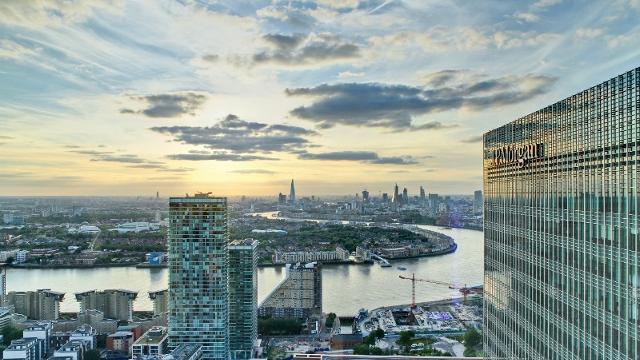
Located in the heart of Canary Wharf, opposite Canary Wharf Jubilee Underground station, this impressive top-floor suite offers stunning panoramic views across London.
Read More
About
This venue is an ideal choice for meetings, training and conferences as well as corporate hospitality events. The venue has been designed to a very high specification and has a corporate finish throughout - reflecting the CCT Venues Plus brand.
Our stunning venue at 40 Bank Street offers events space that makes an impact for all the right reasons.
Meeting room layouts
| Room | Style | Capacity |
|---|---|---|
| The View (114 m²/ 1227 ft²) | ||
| Theatre | 150 | |
| Cabaret | 64 | |
| Classroom | 62 | |
| Banqueting | 100 | |
| Reception | 160 | |
| Boardroom | 32 | |
| U Shape | 34 | |
| Elite Suite (218 m²/ 2347 ft²) | ||
| Theatre | 110 | |
| Cabaret | 110 | |
| Classroom | 110 | |
| Banqueting | 110 | |
| Reception | 110 | |
| U Shape | 68 | |
| Skyline Restaurant & Bar (258 m²/ 2777 ft²) | ||
| Banqueting | 140 | |
| Reception | 220 | |
| Room 7,8,9 (165.75 m²/ 1784 ft²) | ||
| Theatre | 215 | |
| Cabaret | 112 | |
| Classroom | 110 | |
| Banqueting | 170 | |
| Reception | 220 | |
| Boardroom | 46 | |
| U Shape | 50 | |
| Vista Suite (216.75 m²/ 2333 ft²) | ||
| Theatre | 250 | |
| Cabaret | 160 | |
| Classroom | 150 | |
| Banqueting | 220 | |
| Reception | 250 | |
| Boardroom | 62 | |
| U Shape | 74 | |
| Room 5 (73.32 m²/ 789 ft²) | ||
| Theatre | 110 | |
| Cabaret | 48 | |
| Classroom | 48 | |
| Banqueting | 80 | |
| Reception | 80 | |
| Boardroom | 24 | |
| U Shape | 28 | |
| Rooms 6,7,8 (153 m²/ 1647 ft²) | ||
| Theatre | 190 | |
| Cabaret | 96 | |
| Classroom | 100 | |
| Banqueting | 150 | |
| Reception | 220 | |
| Boardroom | 40 | |
| U Shape | 44 | |
| Room 8 & 9 (114.75 m²/ 1235 ft²) | ||
| Theatre | 145 | |
| Cabaret | 80 | |
| Classroom | 76 | |
| Banqueting | 120 | |
| Reception | 170 | |
| Boardroom | 34 | |
| U Shape | 38 | |
| 7 & 8 or 6 & 7 (102 m²/ 1098 ft²) | ||
| Theatre | 130 | |
| Cabaret | 64 | |
| Classroom | 66 | |
| Banqueting | 100 | |
| Reception | 150 | |
| Boardroom | 28 | |
| U Shape | 32 | |
Facilities & Accessibility
- Access Inside Building Facilities
-
Accessible lift
All routes suitable for wheelchair users
Lift buttons with raised numbers or letters
Lift with spoken announcements on arrival at each floor
- Access into the Building
-
Assisted wheelchair access
Automatic doors
- Accessible Bathroom Facilities
-
Designated wheelchair accessible public toilet
- Accessible Communication Facilities
-
Audible alarm system
Clear signage (colour contrast, large letters or pictograms)
Hearing loop system
Information available in large print
Visual alarm system
- Accessible Venue Facilities
-
Special dietary requirements catered for
Level access, ramp or lift to the lounge
Level access, ramp or lift to restaurant or cafe
- Additional Accessible Facilities
-
Level access, ramp or lift from entrance to reception
- Catering Facilities
-
Bar
Event catering
Halal options on menu
Private Dining
Restaurant
Vegetarian options on menu
- Event Facilities
-
Breakout Rooms
Conference rooms / Meeting rooms
In house AV available
Offers charity rates
Trade vehicle access
Images
Venue details and map
CCT Venues Bank Street
- Address
-
Level 32, 40 Bank Street
LondonUKE14 5NR
- Telephone:
- +44 (0)80 8168 1168
- [email protected]
- Website
- https://www.cctvenues.co.uk/venues/canary-wharf-bank-street
