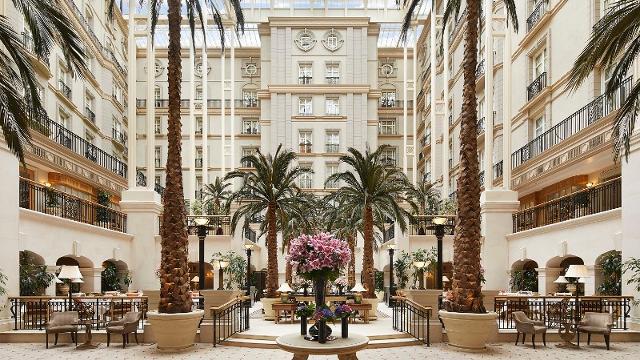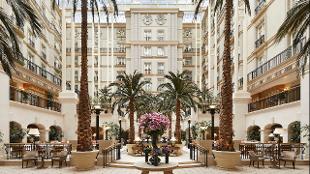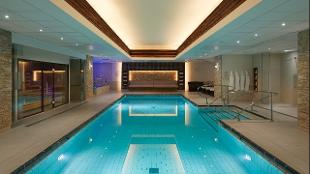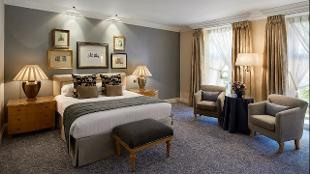The Landmark London Premium Member

About
The five star Landmark London hotel built in 1899 is a unique combination of Victorian grandeur and deluxe facilities. Awarded 'Best Hotel in London' on three occasions. The hotel's award winning service, 300 of the largest guest rooms in London and first class facilities make it a top destination in the city.
With eleven stunning meeting and banqueting rooms and experienced, professional staff we are perfectly equipped to organise your conference, meeting or event.
Most rooms feature natural daylight, original design features and high ceilings. Audio visual technology is available.
The Landmark London's exceptional range of banqueting venues can cater for 20 to 750 people.
Meeting room layouts
| Room | Style | Capacity |
|---|---|---|
| Drawing Room (275 m²/ 2960 ft²) | ||
| Empire Room (204 m²/ 2196 ft²) | ||
| Grand Ballroom (583 m²/ 6275 ft²) | ||
| Grand Ballroom I (296 m²/ 3186 ft²) | ||
| Theatre | 310 | |
| Cabaret | 136 | |
| Classroom | 147 | |
| Banqueting | 240 | |
| Reception | 350 | |
| Boardroom | 42 | |
| U Shape | 50 | |
| Dinner Dance | 180 | |
| Grand Ballroom II (286 m²/ 3078 ft²) | ||
| Theatre | 210 | |
| Cabaret | 136 | |
| Classroom | 147 | |
| Banqueting | 240 | |
| Reception | 350 | |
| Boardroom | 42 | |
| U Shape | 50 | |
| Dinner Dance | 240 | |
| Interview Suite | ||
| Boardroom | 4 | |
| Landmark 1 (59 m²/ 635 ft²) | ||
| Banqueting | 10 | |
| Boardroom | 10 | |
| Landmark 2 (57 m²/ 614 ft²) | ||
| Theatre | 36 | |
| Cabaret | 32 | |
| Classroom | 21 | |
| Banqueting | 20 | |
| U Shape | 18 | |
| Landmark 2 & 3 (112 m²/ 1206 ft²) | ||
| Cabaret | 42 | |
| Classroom | 42 | |
| Banqueting | 72 | |
| Boardroom | 42 | |
| U Shape | 46 | |
| Landmark 3 (55 m²/ 592 ft²) | ||
| Cabaret | 24 | |
| Classroom | 21 | |
| Banqueting | 20 | |
| Boardroom | 16 | |
| U Shape | 18 | |
| Marble Ballroom (482 m²/ 5188 ft²) | ||
| Tower Suite (85 m²/ 915 ft²) | ||
| Theatre | 36 | |
| Cabaret | 24 | |
| Classroom | 21 | |
| Banqueting | 36 | |
| Reception | 60 | |
| Boardroom | 25 | |
| U Shape | 25 | |
Facilities & Accessibility
- Access Inside Building Facilities
-
Some routes suitable for limited mobility users
Accessible lift
All routes suitable for limited mobility users
Effective lighting throughout for visually impaired users
Ramps within building
Some routes suitable for wheelchair users
Steps with handrail within building
Steps within building
- Access into the Building
-
Assisted wheelchair access
Flat routes from parking area to entrance
Ramps from parking area to entrance
- Accessible Bathroom Facilities
-
Bathrooms available with level entry shower
Bathrooms available with separate shower unit
Baths with handrails
Designated wheelchair accessible public toilet
- Accessible Bedroom Facilities
-
Bedroom furniture can be re-arranged on request
Non-allergenic bedding available
Wheelchair accessible bedroom
- Accessible Communication Facilities
-
Audible alarm system
Hearing loop system
- Accessible Parking Facilities
-
Drop-off point for guests available outside main entrance
Public car park available within two hundred metres of main entrance
- Accessible Venue Facilities
-
Assistance dogs welcome
Emergency evacuation procedures for guests with disabilities
Special dietary requirements catered for
Staff available twenty four hours
Staff available to assist
Staff disability awareness trained
Level access, ramp or lift to the bar
Level access, ramp or lift to dining area
Level access, ramp or lift to the lounge
Level access, ramp or lift to restaurant or cafe
- Additional Accessible Facilities
-
Level access, ramp or lift to gym or leisure centre
Accessible changing rooms
Level access, ramp or lift from entrance to reception
Portable chip and pin machines
- Booking Facilities
-
Coach parties accepted
Group bookings accepted
- Catering Facilities
-
Bar
Event catering
Halal options on menu
Kosher options on menu
Nut-free option on menu
Restaurant
Set price menu
Vegetarian options on menu
- Children Facilities
-
Childrens menu
Children welcome
Cots available
Family Rooms
- Event Facilities
-
Available for wedding receptions
Breakout Rooms
Business centre
Civil Partnership licence held
Conference rooms / Meeting rooms
In house AV available
Licenced for civil marriages
Venue allows outside catering
Wedding service
- General Facilities
-
Free WiFi
Guest lounge
Ironing facilities
Lifts
On site parking
- Leisure Facilities
-
Spa
Fitness centre
Indoor pool
- Payment Facilities
-
Group rates available
- Room Facilities
-
Air conditioning
Central heating
Daily servicing
Hypo allergenic bedding available
- Service Facilities
-
Concierge service
Currency exchange
Laundry service / Dry cleaning
Night porter
Room service
Twenty four hour reception
Images
Venue details and map
The Landmark London
- Address
-
222 Marylebone Road
LondonUKNW1 6JQ
- Telephone:
- +44 (0)20 7631 8000
- [email protected]
- Website
- http://www.landmarklondon.co.uk


