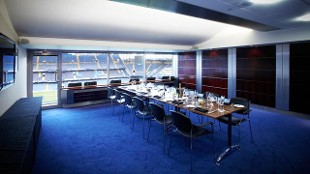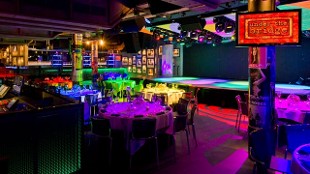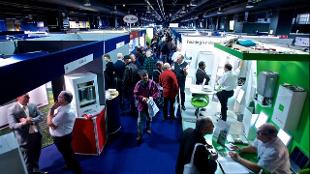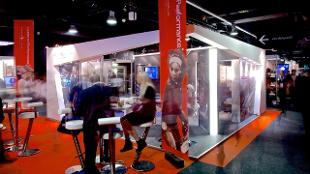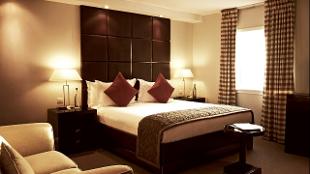Chelsea Football Club - Stamford Bridge Premium Member
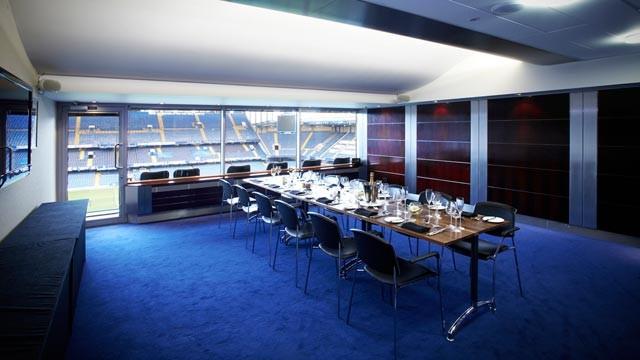
Chelsea FC is London's most complete venue, with spacious state-of-the-art facilities and a a full suite of amenities including an on-site production company and hotels in one convenient location.
Read More
About
So much more than just a stadium, Stamford Bridge has grown to become one of London's leading meetings and event venues. Boasting 25 function rooms and 65 syndicate rooms, alongside a wealth of onsite additional facilities including two hotels and a luxury health club, we offer something for everyone - for work, play or even both.
Over 20 years' experience in industry-leading events, with dedicated account management and inspiring, innovative cuisine has seen us set the new standard for success. Contact our events team today to find out how we can create your perfect event.
Meeting room layouts
| Room | Style | Capacity |
|---|---|---|
| Bonetti (300 m²/ 3229 ft²) | ||
| Theatre | 160 | |
| Cabaret | 100 | |
| Classroom | 100 | |
| Banqueting | 150 | |
| Reception | 250 | |
| U Shape | 50 | |
| Dinner Dance | 130 | |
| Centenary Hall (686 m²/ 7384 ft²) | ||
| Theatre | 250 | |
| Cabaret | 200 | |
| Classroom | 200 | |
| Banqueting | 300 | |
| Reception | 450 | |
| Dinner Dance | 250 | |
| Clarke (300 m²/ 3229 ft²) | ||
| Theatre | 150 | |
| Cabaret | 100 | |
| Classroom | 100 | |
| Banqueting | 150 | |
| Reception | 250 | |
| Boardroom | 30 | |
| U Shape | 28 | |
| Dinner Dance | 100 | |
| Drake (497 m²/ 5350 ft²) | ||
| Theatre | 350 | |
| Cabaret | 180 | |
| Classroom | 180 | |
| Banqueting | 330 | |
| Reception | 400 | |
| Dinner Dance | 300 | |
| Executive Box (22 m²/ 237 ft²) | ||
| Reception | 32 | |
| Boardroom | 16 | |
| Dinner Dance | 16 | |
| Harris (497 m²/ 5350 ft²) | ||
| Theatre | 350 | |
| Cabaret | 180 | |
| Classroom | 180 | |
| Banqueting | 330 | |
| Reception | 400 | |
| Dinner Dance | 300 | |
| Hollins (300 m²/ 3229 ft²) | ||
| Theatre | 150 | |
| Cabaret | 100 | |
| Classroom | 100 | |
| Banqueting | 150 | |
| Reception | 200 | |
| Boardroom | 30 | |
| U Shape | 50 | |
| Dinner Dance | 100 | |
| Millennium Suite (54 m²/ 581 ft²) | ||
| Theatre | 30 | |
| Classroom | 12 | |
| Banqueting | 24 | |
| Reception | 35 | |
| Boardroom | 20 | |
| U Shape | 18 | |
| Tambling (300 m²/ 3229 ft²) | ||
| Theatre | 150 | |
| Cabaret | 100 | |
| Classroom | 100 | |
| Banqueting | 150 | |
| Reception | 200 | |
| Boardroom | 30 | |
| U Shape | 28 | |
| Dinner Dance | 100 | |
| The Great Hall (1400 m²/ 15069 ft²) | ||
| Theatre | 850 | |
| Cabaret | 550 | |
| Classroom | 550 | |
| Banqueting | 650 | |
| Reception | 1000 | |
| Dinner Dance | 700 | |
| Under the Bridge (720 m²/ 7750 ft²) | ||
| Theatre | 200 | |
| Cabaret | 250 | |
| Banqueting | 140 | |
| Reception | 550 | |
| Vialli (100 m²/ 1076 ft²) | ||
| Theatre | 50 | |
| Cabaret | 42 | |
| Classroom | 35 | |
| Banqueting | 60 | |
| Reception | 80 | |
| Boardroom | 30 | |
| U Shape | 26 | |
| Dinner Dance | 40 | |
| Wise (84 m²/ 904 ft²) | ||
| Theatre | 40 | |
| Banqueting | 72 | |
| Reception | 130 | |
| Boardroom | 20 | |
| U Shape | 20 | |
| Dinner Dance | 56 | |
| Zola (84 m²/ 904 ft²) | ||
| Theatre | 40 | |
| Banqueting | 72 | |
| Reception | 130 | |
| Boardroom | 20 | |
| U Shape | 20 | |
| Dinner Dance | 56 | |
Facilities & Accessibility
- Access Inside Building Facilities
-
Some routes suitable for limited mobility users
Some routes with tactile features for visually impaired users
Accessible lift
Effective lighting throughout for visually impaired users
Lift buttons with raised numbers or letters
Ramps with handrail within building
Ramps within building
Some routes suitable for wheelchair users
Steps with handrail within building
Steps within building
- Access into the Building
-
Automatic doors
Flat routes from parking area to entrance
Full, non-assisted wheelchair access
Ramps from parking area to entrance
Ramps with handrails to entrance
Steps from parking area to entrance
Steps with handrails to entrance
Temporary ramps available
- Accessible Bathroom Facilities
-
Baths with handrails
Some toilets with handrails
Designated wheelchair accessible public toilet
- Accessible Parking Facilities
-
Blue badge parking available
Designated disabled parking available within fifty metres of main entrance
Drop-off point for guests available outside main entrance
Public car park available within two hundred metres of main entrance
- Accessible Venue Facilities
-
Assistance dogs welcome
Emergency evacuation procedures for guests with disabilities
Special dietary requirements catered for
Staff available twenty four hours
Staff available to assist
Staff disability awareness trained
Level access, ramp or lift to the bar
Level access, ramp or lift to dining area
Level access, ramp or lift to the lounge
Level access, ramp or lift to restaurant or cafe
Level access, ramp or lift to the shop
- Additional Accessible Facilities
-
Accessible baby changing rooms
Accessible changing rooms
Level access, ramp or lift to swimming pool
Level access, ramp or lift to ticket issuing point
Portable chip and pin machines
- Attraction Facilities
-
Audio commentary available
Gift shop
Patron toilets
Public toilets
Tours available in French
Tours available in German
Tours available in Italian
Tours available in Spanish
- Booking Facilities
-
Coach parties accepted
Group bookings accepted
- Catering Facilities
-
Bar
Cafe
Event catering
Halal options on menu
Kosher options on menu
Nut-free option on menu
Outdoor dining / Beer garden
Private Dining
Restaurant
Vegetarian options on menu
- Event Facilities
-
Available for wedding receptions
Breakout Rooms
Conference rooms / Meeting rooms
In house AV available
Licenced for civil marriages
Offers charity rates
Raked or tiered seating offered
Trade vehicle access
Venue can display vehicles inside
- General Facilities
-
Escalators
Guest lounge
Ironing facilities
Lifts
Lockers
On site parking
On-site coach parking
Secure cycle storage
- Payment Facilities
-
Free entry
Group rates available
Images
Venue details and map
Chelsea Football Club - Stamford Bridge
- Address
-
Fulham Road, Fulham
LondonUKSW6 1HS
- Telephone:
- 0871 984 1955
- [email protected]
- Website
- http://www.chelseafc.com/events
