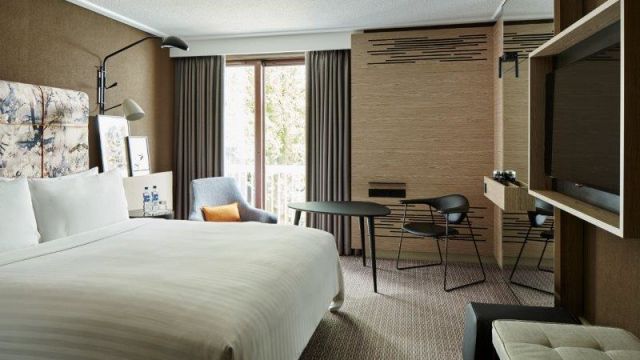London Marriott Hotel Regents Park Partner

About
Just north of Regent's Park, the 4 star London Marriott Hotel Regents Park is ideally located with easy access to London's major motorways and benefits from a large on-site car park outside of the congestion charging zone. Swiss Cottage Underground station on the Jubilee line is a short walk away and provides direct access to Wembley, Baker Street, Westminster, North Greenwich for The O2 and Canning Town for ExCel.
The meeting & event space is made up of 8 meeting rooms. At over 310 square metres in size and almost 4 metres in height, the Adelaide Suite is the largest room and a highly versatile space, the perfect setting to create a unique event: from conferences and exhibitions, to award ceremonies and social events. The suite benefits from its own private foyer and entrance, and is supported by the Park Room which can be used as a break-out room or event office.
The hotel also comprises 304 spacious bedrooms, including over 150 rooms with two double beds. The on-site Leisure Club features an indoor swimming pool, gym, sauna and steam room. Additional services include the Indian restaurant Zaike NW3, Chats bar, 24-hour room service and the Executive Lounge.
Meeting room layouts
| Room | Style | Capacity |
|---|---|---|
| Adelaide 1&2 or 2&3 (205.8 m²/ 2215 ft²) | ||
| Theatre | 200 | |
| Cabaret | 126 | |
| Classroom | 100 | |
| Banqueting | 200 | |
| Reception | 250 | |
| Boardroom | 80 | |
| U Shape | 60 | |
| Dinner Dance | 150 | |
| Adelaide 1, 2 or 3 (102.2 m²/ 1100 ft²) | ||
| Theatre | 100 | |
| Cabaret | 56 | |
| Classroom | 50 | |
| Banqueting | 80 | |
| Reception | 100 | |
| Boardroom | 35 | |
| U Shape | 30 | |
| Dinner Dance | 75 | |
| Adelaide Suite (310.8 m²/ 3345 ft²) | ||
| Theatre | 300 | |
| Cabaret | 182 | |
| Classroom | 150 | |
| Banqueting | 300 | |
| Reception | 300 | |
| Boardroom | 110 | |
| U Shape | 90 | |
| Dinner Dance | 250 | |
| Essex Room (25.38 m²/ 273 ft²) | ||
| Boardroom | 10 | |
| Hampshire Room | ||
| Theatre | 20 | |
| Classroom | 10 | |
| Boardroom | 12 | |
| Middlesex Room (25.38 m²/ 273 ft²) | ||
| Theatre | 25 | |
| Classroom | 10 | |
| Boardroom | 12 | |
| Park Room (40.76 m²/ 439 ft²) | ||
| Theatre | 40 | |
| Cabaret | 18 | |
| Classroom | 15 | |
| Banqueting | 30 | |
| Reception | 40 | |
| Boardroom | 18 | |
| U Shape | 20 | |
| Surrey Room (25.38 m²/ 273 ft²) | ||
| Theatre | 25 | |
| Classroom | 12 | |
| Boardroom | 12 | |
| Sussex Room (25.38 m²/ 273 ft²) | ||
| Boardroom | 12 | |
Facilities & Accessibility
- Access into the Building
-
Flat routes from parking area to entrance
- Accessible Bathroom Facilities
-
Bathrooms available with emergency call system
Baths with handrails
Some toilets with handrails
Designated wheelchair accessible public toilet
- Accessible Venue Facilities
-
Assistance dogs welcome
Special dietary requirements catered for
Staff available twenty four hours
Level access, ramp or lift to the bar
Level access, ramp or lift to dining area
Level access, ramp or lift to restaurant or cafe
- Booking Facilities
-
Coach parties accepted
Group bookings accepted
- Catering Facilities
-
Bar
Cafe
Event catering
Halal options on menu
Nut-free option on menu
Private Dining
Restaurant
Vegetarian options on menu
- Children Facilities
-
Childrens menu
Children welcome
Cots available
- Event Facilities
-
Available for wedding receptions
Breakout Rooms
Business centre
Civil Partnership licence held
Conference rooms / Meeting rooms
Licenced for civil marriages
Offers charity rates
Trade vehicle access
Venue allows outside catering
Venue can display vehicles inside
- General Facilities
-
Ironing facilities
Lifts
On site parking
On-site coach parking
- Leisure Facilities
-
Fitness centre
Indoor pool
- Payment Facilities
-
Group rates available
- Room Facilities
-
Air conditioning
Central heating
Daily servicing
Hypo allergenic bedding available
- Service Facilities
-
Concierge service
Currency exchange
Laundry service / Dry cleaning
Night porter
Room service
Twenty four hour reception
Images
Venue details and map
London Marriott Hotel Regents Park
- Address
-
128 King Henry's Road
LondonUKNW3 3ST
- Telephone:
- +44 (0)20 7012 7545
- [email protected]
- Website
- http://www.marriott.co.uk/hotels/event-planning/travel/lonrp-london-marriott-hotel-regents-park/




