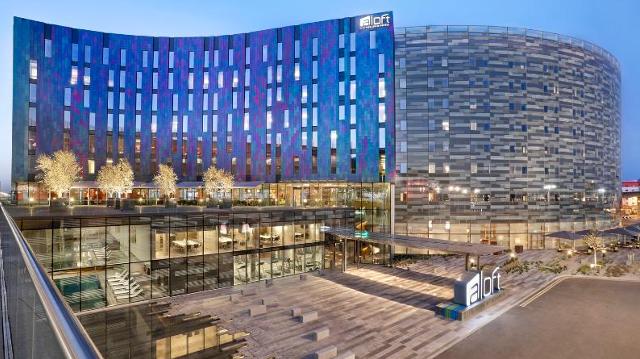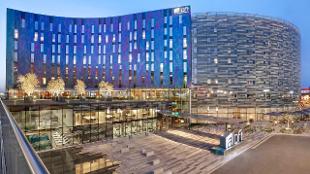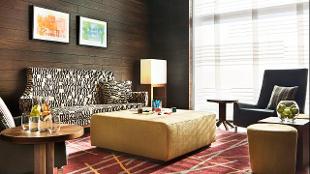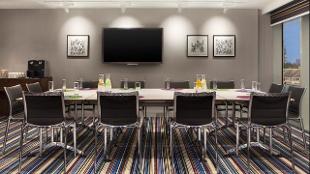Aloft London Excel Partner

About
Aloft is attached to the ICC at ExCeL London, and offers step-free access to the venue and the Prince Regent DLR station. The 252 guest rooms feature oversized showers, a multimedia hub with free internet. Grab your free coffee in the morning or opt for grab & go gourmet options 24-hrs a day at re:fuel.
The hotel features five state-of-the-art tactic meeting rooms with floor-to-ceiling windows and built-in latest technology AV. Mix, meet, and mingle over music and cocktails at the w xyzSM bar. Enjoy the modern re:charge area with gym, infinity pool, sauna and steam room. 63 parking spaces, shuttle bus to London City airport and Canary Wharf. The hotel is fully accessible.
Meeting room layouts
| Room | Style | Capacity |
|---|---|---|
| re:mix (265 m²/ 2852 ft²) | ||
| Banqueting | 120 | |
| Reception | 250 | |
| re:mix lounge (64 m²/ 689 ft²) | ||
| Banqueting | 30 | |
| Sassy Suite (16 m²/ 172 ft²) | ||
| Cabaret | 4 | |
| Banqueting | 4 | |
| Reception | 10 | |
| Boardroom | 4 | |
| Tactic 1 (27 m²/ 291 ft²) | ||
| Theatre | 15 | |
| Classroom | 8 | |
| Reception | 20 | |
| Boardroom | 10 | |
| U Shape | 10 | |
| Tactic 1+2, 3+4 (46 m²/ 495 ft²) | ||
| Theatre | 30 | |
| Classroom | 16 | |
| Reception | 40 | |
| Boardroom | 20 | |
| U Shape | 20 | |
| Tactic 2 (23 m²/ 248 ft²) | ||
| Theatre | 15 | |
| Classroom | 8 | |
| Reception | 20 | |
| Boardroom | 10 | |
| U Shape | 10 | |
| Tactic 3 (23 m²/ 248 ft²) | ||
| Theatre | 15 | |
| Classroom | 8 | |
| Reception | 20 | |
| Boardroom | 10 | |
| U Shape | 10 | |
| Tactic 4 (23 m²/ 248 ft²) | ||
| Theatre | 15 | |
| Classroom | 8 | |
| Reception | 20 | |
| Boardroom | 10 | |
| U Shape | 10 | |
| Tactic 5 (15 m²/ 161 ft²) | ||
| Reception | 5 | |
| Boardroom | 5 | |
| Tactic 6 (20 m²/ 215 ft²) | ||
| Banqueting | 10 | |
| Reception | 20 | |
Facilities
- Catering Facilities
-
Bar
Halal options on menu
Kosher options on menu
Nut-free option on menu
Restaurant
Vegetarian options on menu
- Children Facilities
-
Children welcome
- Event Facilities
-
Conference rooms / Meeting rooms
In house AV available
- General Facilities
-
Ironing facilities
Lifts
On site parking
- Leisure Facilities
-
Cycle hire
Fitness centre
Indoor pool
- Payment Facilities
-
Group rates available
- Room Facilities
-
Air conditioning
Central heating
Images
Venue details and map
Aloft London Excel
- Address
-
One Eastern Gateway, Royal Victoria Dock
LondonUKE16 1FR
- Telephone:
- +44 (0)20 3203 0700
- [email protected]
- Website
- http://www.aloftlondonexcel.com/




