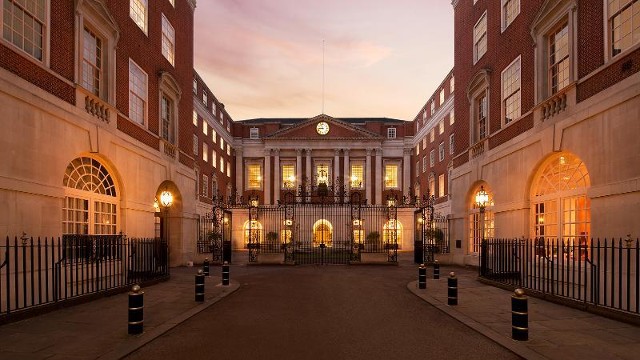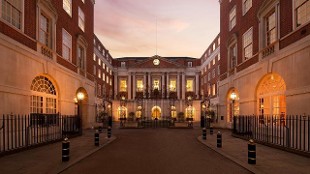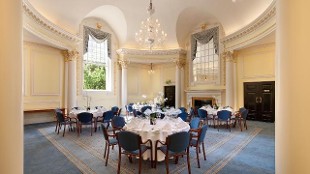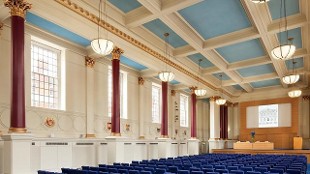BMA House Premium Member

About
Modern events with heritage, placing sustainability at the heart of everything they do.
Proud owners of four prestigious sustainability awards, their team works with an expert nutritionist to create menus centred around responsibly sourced ingredients; encouraging delegates to eat nourishing foods which sustain energy levels and promote healthy eating.
From small meeting rooms to full conferencing spaces for up to 320, their versatile event space offers the ideal solution for large conferences, meetings, AGMs, dinners, award ceremonies, product launches and exhibitions.
Located in the heart of Bloomsbury, this superb location suits both national and international conferences.
Meeting room layouts
| Room | Style | Capacity |
|---|---|---|
| Aldrich-Blake Room | ||
| Boardroom | 24 | |
| U Shape | 22 | |
| Alexander Fleming (36 m²/ 388 ft²) | ||
| Boardroom | 12 | |
| U Shape | 10 | |
| Anderson Barnes Suite (153 m²/ 1647 ft²) | ||
| Theatre | 70 | |
| Cabaret | 28 | |
| Classroom | 24 | |
| Boardroom | 32 | |
| U Shape | 26 | |
| Bevan Suite (178 m²/ 1916 ft²) | ||
| Theatre | 144 | |
| Cabaret | 77 | |
| Classroom | 70 | |
| Reception | 160 | |
| Boardroom | 56 | |
| U Shape | 50 | |
| Christine Murrell Room (65 m²/ 700 ft²) | ||
| Theatre | 55 | |
| Cabaret | 28 | |
| Classroom | 30 | |
| Boardroom | 30 | |
| U Shape | 24 | |
| Council Chamber (162 m²/ 1744 ft²) | ||
| Theatre | 97 | |
| Courtyard Suite (160 m²/ 1722 ft²) | ||
| Theatre | 120 | |
| Cabaret | 64 | |
| Classroom | 64 | |
| Reception | 150 | |
| Boardroom | 58 | |
| U Shape | 50 | |
| Douglas Black Room (102 m²/ 1098 ft²) | ||
| Theatre | 100 | |
| Cabaret | 42 | |
| Classroom | 45 | |
| Reception | 100 | |
| Boardroom | 32 | |
| U Shape | 27 | |
| Edward Jenner Room (36 m²/ 388 ft²) | ||
| Boardroom | 18 | |
| U Shape | 15 | |
| Elizabeth G Anderson (45 m²/ 484 ft²) | ||
| Boardroom | 22 | |
| U Shape | 16 | |
| Garden Room (72 m²/ 775 ft²) | ||
| Reception | 90 | |
| Great Hall (406 m²/ 4370 ft²) | ||
| Theatre | 294 | |
| Cabaret | 160 | |
| Classroom | 120 | |
| Banqueting | 200 | |
| Reception | 320 | |
| Dinner Dance | 170 | |
| James Simpson (30 m²/ 323 ft²) | ||
| Boardroom | 12 | |
| U Shape | 10 | |
| John Snow (282 m²/ 3035 ft²) | ||
| Theatre | 150 | |
| Cabaret | 64 | |
| Classroom | 50 | |
| Banqueting | 100 | |
| Reception | 160 | |
| Boardroom | 36 | |
| U Shape | 27 | |
| Dinner Dance | 80 | |
| Joseph Lister (38 m²/ 409 ft²) | ||
| Boardroom | 12 | |
| U Shape | 10 | |
| Josephine Barnes Room (31 m²/ 334 ft²) | ||
| Boardroom | 16 | |
| U Shape | 12 | |
| Lister Flemming Suite (75 m²/ 807 ft²) | ||
| Theatre | 40 | |
| Cabaret | 28 | |
| Classroom | 20 | |
| Boardroom | 24 | |
| U Shape | 20 | |
| Lutyens Suite (280 m²/ 3014 ft²) | ||
| Reception | 320 | |
| Murrell Barnes Suite (104 m²/ 1119 ft²) | ||
| Theatre | 88 | |
| Cabaret | 42 | |
| Classroom | 34 | |
| Reception | 100 | |
| Boardroom | 38 | |
| U Shape | 32 | |
| Prince's Room (108 m²/ 1163 ft²) | ||
| Theatre | 70 | |
| Cabaret | 42 | |
| Classroom | 30 | |
| Banqueting | 54 | |
| Reception | 70 | |
| Boardroom | 36 | |
| U Shape | 30 | |
| Sir David Carter (38 m²/ 409 ft²) | ||
| Boardroom | 12 | |
| Sir James Paget (216 m²/ 2325 ft²) | ||
| Theatre | 156 | |
| Cabaret | 80 | |
| Classroom | 60 | |
| Banqueting | 120 | |
| Reception | 160 | |
| Boardroom | 56 | |
| U Shape | 46 | |
| Dinner Dance | 120 | |
| The Courtyard | ||
| Reception | 320 | |
| The Dickens Room (52 m²/ 560 ft²) | ||
| Theatre | 40 | |
| Cabaret | 28 | |
| Classroom | 20 | |
| Boardroom | 24 | |
| U Shape | 20 | |
| The Garden | ||
| Reception | 90 | |
| Tudor-Hart Room | ||
| Boardroom | 16 | |
| U Shape | 14 | |
| William Harvey Room (102 m²/ 1098 ft²) | ||
| Theatre | 84 | |
| Cabaret | 28 | |
| Classroom | 45 | |
| Reception | 100 | |
| Boardroom | 32 | |
| U Shape | 27 | |
| Worcester Room | ||
| Theatre | 72 | |
| Cabaret | 30 | |
| Reception | 75 | |
| Boardroom | 36 | |
| U Shape | 33 | |
Facilities & Accessibility
- Access Inside Building Facilities
-
Some routes suitable for limited mobility users
Accessible lift
Effective lighting throughout for visually impaired users
Lift with spoken announcements on arrival at each floor
Ramps within building
Steps within building
- Access into the Building
-
Full, non-assisted wheelchair access
Ramps from parking area to entrance
- Accessible Communication Facilities
-
Audible alarm system
Clear signage (colour contrast, large letters or pictograms)
Hearing loop system
- Accessible Venue Facilities
-
Assistance dogs welcome
Emergency evacuation procedures for guests with disabilities
Special dietary requirements catered for
Staff available to assist
Staff disability awareness trained
Level access, ramp or lift to dining area
Level access, ramp or lift to restaurant or cafe
- Additional Accessible Facilities
-
Level access, ramp or lift to garden
Level access, ramp or lift from entrance to reception
Low payment counters
Low reception or information counters
- Catering Facilities
-
Event catering
- Event Facilities
-
Available for wedding receptions
Breakout Rooms
Civil Partnership licence held
Conference rooms / Meeting rooms
In house AV available
Licenced for civil marriages
Offers charity rates
Raked or tiered seating offered
Trade vehicle access
Wedding service
- General Facilities
-
Lifts
On site parking
Images
Venue details and map
BMA House
- Address
-
Tavistock Square, The British Medical Association, Camden Borough
LondonUKWC1H 9JP
- Telephone:
- +44 (0)20 7874 7020
- [email protected]
- Website
- http://www.bmahouse.org.uk




