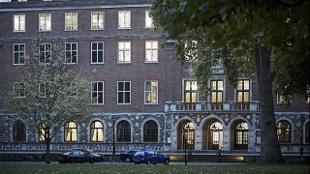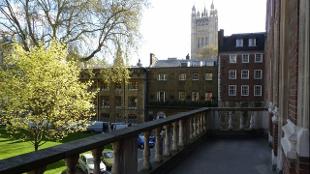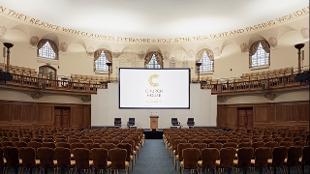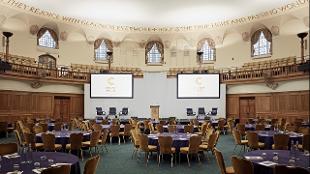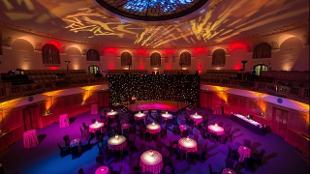Church House Westminster
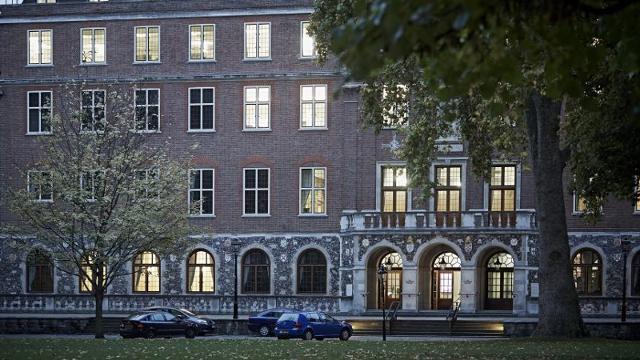
Located in a tranquil corner of the bustling capital, Church House Westminster is a Grade-II listed multi-purpose conference and event venue, hosting over 800 events a year.
Read More
About
Church House Westminster is an elegant Grade-II listed building offering both historic and modern interiors with exquisite views of Westminster Abbey, making it a popular London venue for private and corporate events.
With 19 diverse rooms, Church House Westminster is a highly versatile venue, accommodating between two and 500 guests for a wide range of events including gala dinners, dinner dances, receptions, award ceremonies, product launches, AGMs, board meetings and conferences.
With an experienced and dedicated events team, as well as award winning caterers and in-house AV, Church House Westminster offers clients outstanding service and hassle-free events.
Meeting room layouts
| Room | Style | Capacity |
|---|---|---|
| Abbey Room (47.8 m²/ 515 ft²) | ||
| Theatre | 45 | |
| Cabaret | 24 | |
| Classroom | 24 | |
| Banqueting | 36 | |
| Reception | 40 | |
| Boardroom | 25 | |
| U Shape | 20 | |
| Bishop Partridge Hall (132 m²/ 1421 ft²) | ||
| Theatre | 120 | |
| Cabaret | 56 | |
| Classroom | 60 | |
| Banqueting | 90 | |
| Reception | 150 | |
| Boardroom | 40 | |
| U Shape | 30 | |
| Bishops' Robing Room (4.2 m²/ 45 ft²) | ||
| Theatre | 20 | |
| Boardroom | 12 | |
| Canterbury Room (3.2 m²/ 34 ft²) | ||
| Boardroom | 6 | |
| Charter Room (4.2 m²/ 45 ft²) | ||
| Theatre | 25 | |
| Cabaret | 16 | |
| Banqueting | 12 | |
| Boardroom | 16 | |
| U Shape | 9 | |
| Coggan Room (2.8 m²/ 30 ft²) | ||
| Theatre | 15 | |
| Cabaret | 8 | |
| Classroom | 6 | |
| Boardroom | 12 | |
| U Shape | 11 | |
| Convocation Hall (85 m²/ 915 ft²) | ||
| Theatre | 100 | |
| Cabaret | 40 | |
| Classroom | 42 | |
| Banqueting | 60 | |
| Reception | 90 | |
| Boardroom | 40 | |
| U Shape | 30 | |
| Council Room (48 m²/ 517 ft²) | ||
| Theatre | 45 | |
| Cabaret | 24 | |
| Classroom | 24 | |
| Banqueting | 36 | |
| Reception | 40 | |
| Boardroom | 30 | |
| U Shape | 21 | |
| Harvey Goodwin Suite (228 m²/ 2454 ft²) | ||
| Theatre | 180 | |
| Cabaret | 96 | |
| Classroom | 72 | |
| Banqueting | 130 | |
| Reception | 250 | |
| Boardroom | 55 | |
| U Shape | 50 | |
| Hoare Memorial Hall (228 m²/ 2454 ft²) | ||
| Theatre | 270 | |
| Cabaret | 104 | |
| Classroom | 90 | |
| Reception | 250 | |
| Boardroom | 55 | |
| U Shape | 50 | |
| Jubilee Room (4.2 m²/ 45 ft²) | ||
| Theatre | 20 | |
| Cabaret | 16 | |
| Classroom | 9 | |
| Banqueting | 12 | |
| Boardroom | 12 | |
| U Shape | 9 | |
| Robert Runcie Room (161 m²/ 1733 ft²) | ||
| Theatre | 60 | |
| Cabaret | 48 | |
| Classroom | 30 | |
| Banqueting | 80 | |
| Reception | 120 | |
| Boardroom | 30 | |
| U Shape | 21 | |
| Sir Herbert Baker Room (30.5 m²/ 328 ft²) | ||
| Theatre | 25 | |
| Cabaret | 16 | |
| Classroom | 18 | |
| Banqueting | 20 | |
| Reception | 20 | |
| Boardroom | 15 | |
| U Shape | 14 | |
| The Assembly Hall (519 m²/ 5586 ft²) | ||
| Theatre | 600 | |
| Cabaret | 208 | |
| Classroom | 198 | |
| Banqueting | 372 | |
| Reception | 550 | |
| Westminster Room (47 m²/ 506 ft²) | ||
| College Room (15 m²/ 161 ft²) | ||
| Boardroom | 8 | |
| Ramsey Room (2.8 m²/ 30 ft²) | ||
| Theatre | 25 | |
| Cabaret | 16 | |
| Classroom | 12 | |
| Boardroom | 20 | |
| U Shape | 14 | |
| Temple Room (2.8 m²/ 30 ft²) | ||
| Theatre | 20 | |
| Cabaret | 8 | |
| Classroom | 9 | |
| Boardroom | 16 | |
| U Shape | 14 | |
| York Room (3.2 m²/ 34 ft²) | ||
| Boardroom | 6 | |
Facilities & Accessibility
- Access Inside Building Facilities
-
Accessible lift
All routes suitable for limited mobility users
All routes suitable for wheelchair users
Effective lighting throughout for visually impaired users
Ramps within building
Steps with handrail within building
Steps within building
- Access into the Building
-
Automatic doors
Full, non-assisted wheelchair access
Steps with handrails to entrance
- Accessible Communication Facilities
-
Audible alarm system
Hearing loop system
- Accessible Parking Facilities
-
Drop-off point for guests available outside main entrance
- Accessible Venue Facilities
-
Assistance dogs welcome
Emergency evacuation procedures for guests with disabilities
Special dietary requirements catered for
Staff available to assist
Staff disability awareness trained
Wheelchairs available free of charge
- Additional Accessible Facilities
-
Accessible baby changing rooms
Level access, ramp or lift to information point
Level access, ramp or lift from entrance to reception
- Catering Facilities
-
Event catering
Halal options on menu
Kosher options on menu
Nut-free option on menu
Private Dining
Vegetarian options on menu
- Event Facilities
-
Available for wedding receptions
Breakout Rooms
Conference rooms / Meeting rooms
In house AV available
Offers charity rates
Trade vehicle access
Images
Venue details and map
Church House Westminster
- Address
-
Dean's Yard, Westminster
LondonUKSW1P 3NZ
- Telephone:
- +44 (0)20 7390 1590
- [email protected]
- Website
- http://www.churchhouseconf.co.uk

