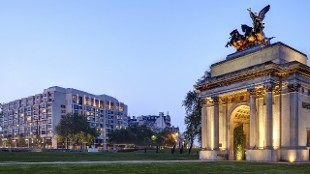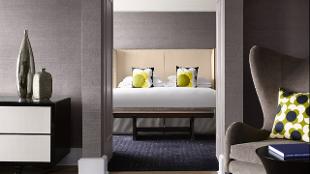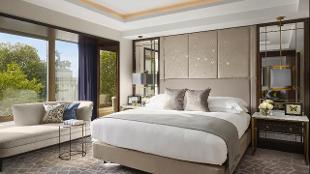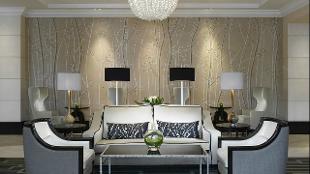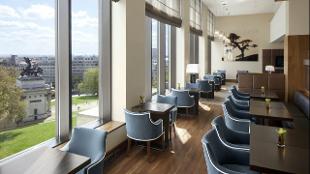InterContinental London Park Lane Premium Member
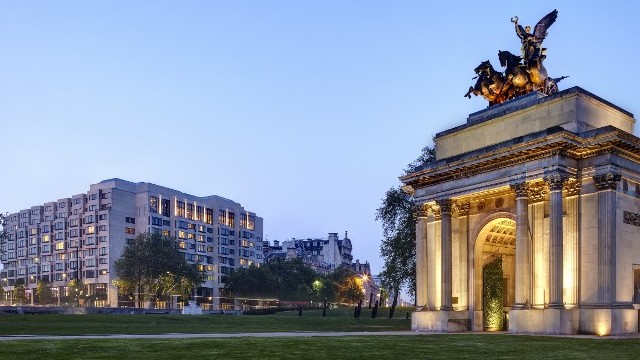
The contemporary dedicated events floor offers unrivalled facilities with a ballroom and further 12 suites featuring floor-to-ceiling windows overlooking Park Lane and the Royal Parks.
Read More
About
The dedicated award-winning meetings and event space combines state-of-the-art facilities and stunning views of London that bring the outside in. With a ballroom for up to 750 guests and a further 11 suites, InterContinental London Park Lane is an ideal location to host galas, award ceremonies, city weddings, and social events.
The InterContinental Insider Collection programme also provides meeting planners and event bookers with a range of experiences to enhance any occasion.
Meeting room layouts
| Room | Style | Capacity |
|---|---|---|
| Ballrooom (840 m²/ 9042 ft²) | ||
| Theatre | 700 | |
| Cabaret | 300 | |
| Classroom | 252 | |
| Banqueting | 750 | |
| Reception | 1000 | |
| Boardroom | 60 | |
| Berwick (11 m²/ 118 ft²) | ||
| Boardroom | 4 | |
| Borough (24 m²/ 258 ft²) | ||
| Theatre | 15 | |
| Banqueting | 10 | |
| Boardroom | 10 | |
| Camden (24 m²/ 258 ft²) | ||
| Theatre | 15 | |
| Banqueting | 10 | |
| Boardroom | 10 | |
| Chelsea (46 m²/ 495 ft²) | ||
| Theatre | 15 | |
| Banqueting | 10 | |
| Reception | 25 | |
| Boardroom | 10 | |
| Columbia (23 m²/ 248 ft²) | ||
| Theatre | 15 | |
| Banqueting | 10 | |
| Reception | 25 | |
| Boardroom | 10 | |
| Covent Garden (31 m²/ 334 ft²) | ||
| Boardroom | 14 | |
| Grays (79 m²/ 850 ft²) | ||
| Theatre | 100 | |
| Cabaret | 40 | |
| Classroom | 36 | |
| Banqueting | 72 | |
| Reception | 110 | |
| Boardroom | 42 | |
| Leadenhall (62 m²/ 667 ft²) | ||
| Theatre | 52 | |
| Cabaret | 32 | |
| Classroom | 30 | |
| Banqueting | 48 | |
| Reception | 80 | |
| Boardroom | 22 | |
| Marylebone (55 m²/ 592 ft²) | ||
| Theatre | 50 | |
| Cabaret | 32 | |
| Classroom | 24 | |
| Banqueting | 48 | |
| Reception | 70 | |
| Boardroom | 20 | |
| Petticoat (49 m²/ 527 ft²) | ||
| Theatre | 38 | |
| Cabaret | 21 | |
| Classroom | 18 | |
| Banqueting | 36 | |
| Reception | 60 | |
| Boardroom | 16 | |
| Portobello (40 m²/ 431 ft²) | ||
| Theatre | 32 | |
| Cabaret | 8 | |
| Classroom | 15 | |
| Banqueting | 30 | |
| Reception | 50 | |
| Boardroom | 14 | |
| Roman (35 m²/ 377 ft²) | ||
| Theatre | 20 | |
| Cabaret | 8 | |
| Classroom | 12 | |
| Banqueting | 20 | |
| Reception | 40 | |
| Boardroom | 12 | |
Facilities & Accessibility
- Access Inside Building Facilities
-
Some routes with tactile features for visually impaired users
Accessible lift
All routes suitable for pushchairs or prams
All routes suitable for limited mobility users
All routes suitable for wheelchair users
Lift buttons with raised numbers or letters
Lift with spoken announcements on arrival at each floor
Steps within building
- Access into the Building
-
Assisted wheelchair access
Ramps from parking area to entrance
- Accessible Bathroom Facilities
-
Bathrooms available with emergency call system
Bathrooms available with level entry shower
Bathrooms available with separate shower unit
Bathrooms available with shower seating
Baths with handrails
Baths with hoist available
Some toilets with handrails
Designated wheelchair accessible public toilet
- Accessible Bedroom Facilities
-
Bedroom furniture can be re-arranged on request
Non-allergenic bedding available
Wheelchair accessible bedroom
- Accessible Communication Facilities
-
Audible alarm system
Hearing loop system
Information available in braille
- Accessible Parking Facilities
-
Blue badge parking available
- Accessible Venue Facilities
-
Assistance dogs welcome
Emergency evacuation procedures for guests with disabilities
Special dietary requirements catered for
Staff available twenty four hours
Staff available to assist
Staff disability awareness trained
Wheelchairs available free of charge
Level access, ramp or lift to the bar
Level access, ramp or lift to dining area
Level access, ramp or lift to the lounge
Level access, ramp or lift to restaurant or cafe
Level access, ramp or lift to the shop
- Additional Accessible Facilities
-
Level access, ramp or lift to gym or leisure centre
Accessible baby changing rooms
Accessible fitting rooms
Level access, ramp or lift from entrance to reception
Portable chip and pin machines
- Booking Facilities
-
Coach parties accepted
Group bookings accepted
- Catering Facilities
-
Bar
Event catering
Halal options on menu
Kosher options on menu
Nut-free option on menu
Private Dining
Restaurant
Set price menu
Vegetarian options on menu
- Children Facilities
-
Babysitting
Childrens menu
Children welcome
Cots available
- Event Facilities
-
Available for wedding receptions
Breakout Rooms
Business centre
Conference rooms / Meeting rooms
In house AV available
Licenced for civil marriages
Offers charity rates
Trade vehicle access
Venue allows outside catering
Venue can display vehicles inside
- General Facilities
-
Free WiFi
Guest lounge
Ironing facilities
Lifts
Luggage storage
On site parking
- Leisure Facilities
-
Cycle hire
Spa
Fitness centre
- Payment Facilities
-
Group rates available
- Room Facilities
-
Air conditioning
Central heating
Daily servicing
Fridge
Hypo allergenic bedding available
- Service Facilities
-
Concierge service
Currency exchange
Laundry service / Dry cleaning
Night porter
Room service
Images
Venue details and map
InterContinental London Park Lane
- Address
-
One Hamilton Place, Park Lane
LondonUKW1J 7QY
- Telephone:
- +44 (0)20 7409 3131
- [email protected]
- Website
- http://www.london.intercontinental.com/
