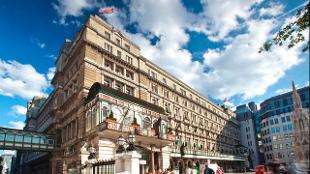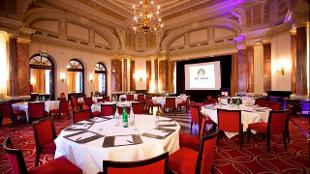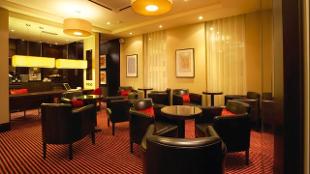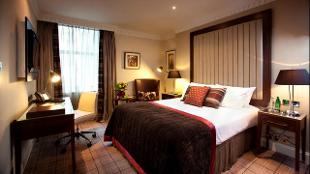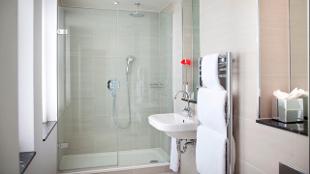The Clermont Charing Cross Partner
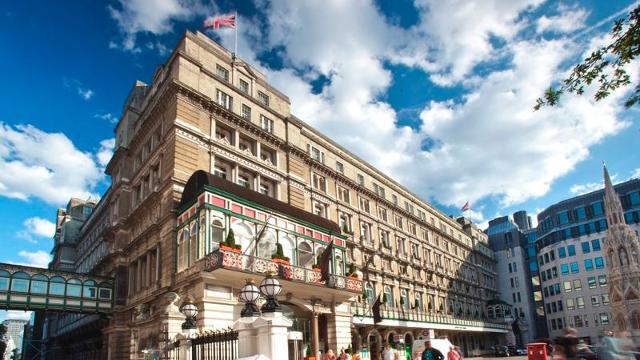
Charing Cross is part of the Guoman collection of hotels.
Read More
About
Charing Cross is part of the Guoman collection of hotels.
Each of its hotels is unique and distinctive, set apart from the others by its location, architecture, design, heritage and atmosphere.
In the heart of London between The Strand and Thames Embankment, this Grade II-listed Victorian building offers every modern convenience while retaining its 19th-century refined and elegant atmosphere. The unique character and outlook of Charing Cross, minutes from Trafalgar Square and the West End, makes it an ideal hotel for both business and leisure visitors.
Meeting room layouts
| Room | Style | Capacity |
|---|---|---|
| Adam (43 m²/ 463 ft²) | ||
| Theatre | 35 | |
| Cabaret | 27 | |
| Classroom | 30 | |
| Banqueting | 40 | |
| Reception | 40 | |
| Boardroom | 18 | |
| U Shape | 22 | |
| Betjeman (174 m²/ 1873 ft²) | ||
| Theatre | 170 | |
| Cabaret | 100 | |
| Classroom | 130 | |
| Banqueting | 130 | |
| Reception | 200 | |
| Boardroom | 50 | |
| U Shape | 50 | |
| Dinner Dance | 136 | |
| Boardroom (44 m²/ 474 ft²) | ||
| Classroom | 18 | |
| Boardroom | 20 | |
| Canterbury (65 m²/ 700 ft²) | ||
| Theatre | 60 | |
| Cabaret | 40 | |
| Classroom | 48 | |
| Banqueting | 60 | |
| Reception | 80 | |
| Boardroom | 30 | |
| U Shape | 30 | |
| Dinner Dance | 50 | |
| Nelson (46 m²/ 495 ft²) | ||
| Theatre | 40 | |
| Cabaret | 27 | |
| Classroom | 30 | |
| Banqueting | 40 | |
| Reception | 40 | |
| Boardroom | 18 | |
| U Shape | 22 | |
| Regency (120 m²/ 1292 ft²) | ||
| Theatre | 120 | |
| Cabaret | 56 | |
| Classroom | 84 | |
| Banqueting | 120 | |
| Reception | 120 | |
| Boardroom | 48 | |
| U Shape | 48 | |
| Dinner Dance | 70 | |
| Thames (73 m²/ 786 ft²) | ||
| Theatre | 80 | |
| Cabaret | 40 | |
| Classroom | 48 | |
| Banqueting | 60 | |
| Reception | 80 | |
| Boardroom | 30 | |
| U Shape | 32 | |
| Dinner Dance | 50 | |
| Trafalgar (45 m²/ 484 ft²) | ||
| Theatre | 40 | |
| Cabaret | 27 | |
| Classroom | 30 | |
| Banqueting | 40 | |
| Reception | 40 | |
| Boardroom | 18 | |
| U Shape | 22 | |
| Watergate (45 m²/ 484 ft²) | ||
| Theatre | 40 | |
| Cabaret | 27 | |
| Classroom | 30 | |
| Banqueting | 40 | |
| Reception | 40 | |
| Boardroom | 18 | |
| U Shape | 24 | |
Facilities & Accessibility
- Access into the Building
-
Flat routes from parking area to entrance
- Booking Facilities
-
Coach parties accepted
- Catering Facilities
-
Bar
Halal options on menu
Kosher options on menu
Nut-free option on menu
Vegetarian options on menu
- Children Facilities
-
Children welcome
- Event Facilities
-
Available for wedding receptions
Breakout Rooms
Conference rooms / Meeting rooms
In house AV available
- General Facilities
-
Guest lounge
Ironing facilities
Lifts
- Payment Facilities
-
Group rates available
- Room Facilities
-
Central heating
- Service Facilities
-
Currency exchange
Night porter
Room service
Images
Venue details and map
The Clermont Charing Cross
- Address
-
The Strand
LondonUKWC2N 5HX
- Telephone:
- 0870 3339 105
- [email protected]
- Website
- http://www.guoman.com/charingcross

