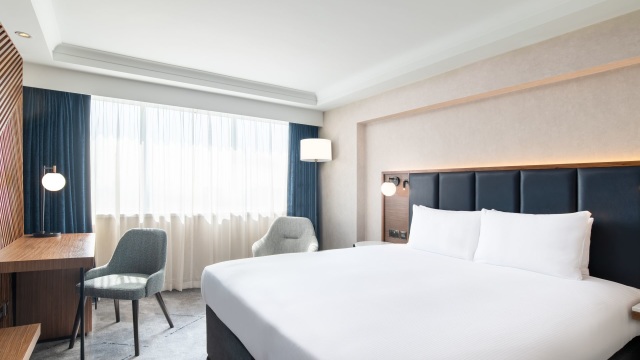Hilton London Metropole Partner

Hilton London Metropole is right in the heart of London, just 10 minutes from Oxford Street and close to all the famous tourist attractions.
Read More
About
Hilton London Metropole is situated in the heart of London, just 10 minutes from Oxford Street and Hyde Park and 15 minutes from Heathrow Airport via Heathrow Express.
Facilities include:
1,100 spacious guest rooms and suites
Over 4,100 square metres of flexible pillar-free conference space
35+ conference and meeting rooms
24-hour room service
High speed wireless internet (charges may apply)
Executive Lounge with complimentary food and beverage served throughout the day
Parking for 172 cars
Gym
Meeting room layouts
| Room | Style | Capacity |
|---|---|---|
| Boardroom 1,2, 3 (41 m²/ 441 ft²) | ||
| Boardroom | 16 | |
| Clarence Suite (321.6 m²/ 3462 ft²) | ||
| Theatre | 50 | |
| Cabaret | 40 | |
| Classroom | 24 | |
| Banqueting | 40 | |
| Reception | 50 | |
| Boardroom | 20 | |
| U Shape | 20 | |
| Hilton Meetings 1 - 6 (188 m²/ 2024 ft²) | ||
| Theatre | 200 | |
| Classroom | 120 | |
| U Shape | 50 | |
| Hilton Meetings 13 - 17 (113 m²/ 1216 ft²) | ||
| Theatre | 60 | |
| Classroom | 40 | |
| Hilton Meetings 7 - 12 (136.6 m²/ 1470 ft²) | ||
| Theatre | 80 | |
| Classroom | 60 | |
| Reception | 130 | |
| King's Suite (1062 m²/ 11431 ft²) | ||
| Theatre | 1600 | |
| Cabaret | 600 | |
| Classroom | 650 | |
| Banqueting | 1000 | |
| Reception | 1500 | |
| Dinner Dance | 800 | |
| Monarch Suite (1062 m²/ 11431 ft²) | ||
| Theatre | 1600 | |
| Cabaret | 600 | |
| Classroom | 650 | |
| Banqueting | 1000 | |
| Reception | 1500 | |
| Dinner Dance | 800 | |
| Palace Suite (719.8 m²/ 7748 ft²) | ||
| Theatre | 800 | |
| Cabaret | 400 | |
| Classroom | 500 | |
| Banqueting | 600 | |
| Reception | 900 | |
| Dinner Dance | 500 | |
| Park Suite (719.8 m²/ 7748 ft²) | ||
| Theatre | 130 | |
| Cabaret | 120 | |
| Classroom | 60 | |
| Banqueting | 120 | |
| Reception | 160 | |
| Boardroom | 40 | |
| U Shape | 40 | |
| Thames Suite (118 m²/ 1270 ft²) | ||
| Theatre | 120 | |
| Cabaret | 60 | |
| Banqueting | 90 | |
| Reception | 120 | |
| Boardroom | 30 | |
| U Shape | 30 | |
| Dinner Dance | 90 | |
| Westminster Suite (146.5 m²/ 1577 ft²) | ||
| Theatre | 135 | |
| Cabaret | 120 | |
| Classroom | 70 | |
| Banqueting | 120 | |
| Reception | 200 | |
| Windsor Suite (244.7 m²/ 2634 ft²) | ||
| Theatre | 250 | |
| Cabaret | 140 | |
| Classroom | 120 | |
| Banqueting | 200 | |
| Reception | 250 | |
| Boardroom | 55 | |
| U Shape | 55 | |
Facilities & Accessibility
- Access Inside Building Facilities
-
Lift buttons with raised numbers or letters
Lift with spoken announcements on arrival at each floor
Some routes suitable for wheelchair users
- Access into the Building
-
Automatic doors
Flat routes from parking area to entrance
Full, non-assisted wheelchair access
- Accessible Bathroom Facilities
-
Bathrooms available with emergency call system
Bathrooms available with level entry shower
Bathrooms available with shower seating
Some toilets with handrails
Designated wheelchair accessible public toilet
- Accessible Bedroom Facilities
-
Wheelchair accessible bedroom
- Accessible Communication Facilities
-
Audible alarm system
Clear signage (colour contrast, large letters or pictograms)
Menus available in large print
- Accessible Parking Facilities
-
Drop-off point for guests available outside main entrance
- Accessible Venue Facilities
-
Assistance dogs welcome
Special dietary requirements catered for
Level access, ramp or lift to the bar
Level access, ramp or lift to dining area
Level access, ramp or lift to the lounge
Level access, ramp or lift to restaurant or cafe
Level access, ramp or lift to the shop
- Additional Accessible Facilities
-
Level access, ramp or lift to gym or leisure centre
Level access, ramp or lift from entrance to reception
Low payment counters
Low reception or information counters
- Booking Facilities
-
Coach parties accepted
Group bookings accepted
- Catering Facilities
-
Bar
Cafe
Halal options on menu
Nut-free option on menu
Restaurant
Set price menu
Vegetarian options on menu
- Children Facilities
-
Childrens menu
Children welcome
Cots available
Family Rooms
- Event Facilities
-
Available for wedding receptions
Breakout Rooms
Civil Partnership licence held
Conference rooms / Meeting rooms
In house AV available
Licenced for civil marriages
Offers charity rates
Wedding service
- General Facilities
-
Free WiFi
Guest lounge
Ironing facilities
Lifts
On site parking
- Leisure Facilities
-
Fitness centre
- Payment Facilities
-
Group rates available
- Room Facilities
-
Air conditioning
Central heating
Daily servicing
Fridge
Hypo allergenic bedding available
- Service Facilities
-
Concierge service
Currency exchange
Laundry service / Dry cleaning
Night porter
Pets allowed
Room service
Twenty four hour reception
Venue details and map
Hilton London Metropole
- Address
-
225 Edgware Road, Paddington
LondonUKW2 1JU
- Telephone:
- +44 (0)20 7402 2400
- [email protected]
- Website
- https://www.hilton.com/en/hotels/lonmetw-hilton-london-metropole/events/