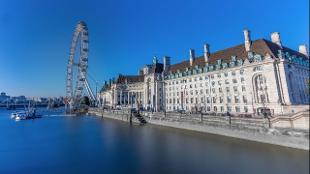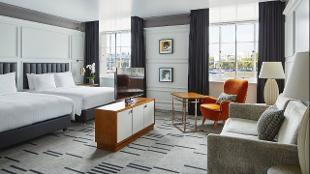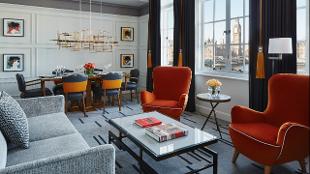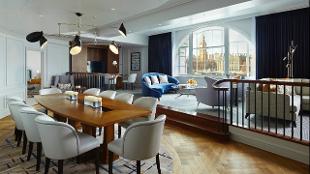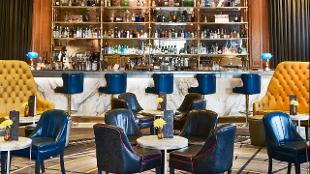London Marriott Hotel County Hall Partner
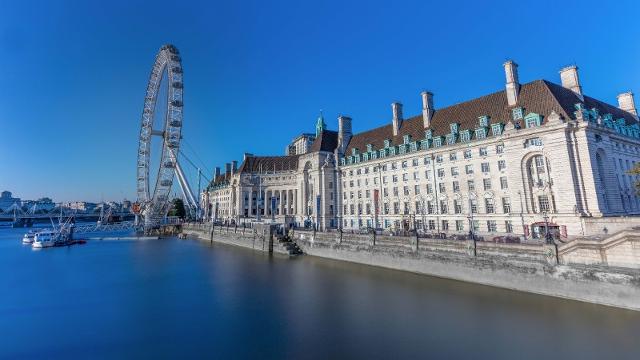
About
London Marriott Hotel County Hall has unparalleled views of the London Eye, Houses of Parliament and Big Ben.
Opened by King George V and Queen Mary in 1922, County Hall is the former seat of London's government. It has been restored to the highest standards, retaining its Grade II-listed period features and original charm.
The hotel offers the latest modern technologies, a bespoke meeting service and natural daylight in all meeting rooms.
You'll also find 206 luxurious bedrooms and suites, 11 private dining and meeting rooms, a 25m swimming pool and a leisure club. Gillray's Steakhouse & Bar is open daily, with all produce sourced within a 100-mile radius.
Ideally located near Westminster and Waterloo Underground station and one hour from London Heathrow Airport, the hotel's local attractions include the London Eye, SEA LIFE London Aquarium, Westminster Abbey and Covent Garden.
Meeting room layouts
| Room | Style | Capacity |
|---|---|---|
| Boardroom (49 m²/ 527 ft²) | ||
| Boardroom | 20 | |
| Francis Anderton (39 m²/ 420 ft²) | ||
| Theatre | 24 | |
| Cabaret | 16 | |
| Classroom | 14 | |
| Reception | 30 | |
| Boardroom | 14 | |
| U Shape | 12 | |
| Herbert Morrison (64 m²/ 689 ft²) | ||
| Theatre | 50 | |
| Cabaret | 32 | |
| Classroom | 30 | |
| Reception | 70 | |
| Boardroom | 28 | |
| U Shape | 25 | |
| Horace Culter (48 m²/ 517 ft²) | ||
| Theatre | 40 | |
| Cabaret | 32 | |
| Classroom | 20 | |
| Reception | 40 | |
| Boardroom | 16 | |
| U Shape | 16 | |
| King George V (84 m²/ 904 ft²) | ||
| Theatre | 90 | |
| Cabaret | 48 | |
| Classroom | 50 | |
| Reception | 100 | |
| Boardroom | 30 | |
| U Shape | 46 | |
| Leaders Bar (28.7 m²/ 309 ft²) | ||
| Cabaret | 16 | |
| Reception | 40 | |
| Boardroom | 16 | |
| Queen Mary (47 m²/ 506 ft²) | ||
| Theatre | 28 | |
| Cabaret | 24 | |
| Classroom | 15 | |
| Reception | 50 | |
| Boardroom | 14 | |
| U Shape | 14 | |
| Ralph Knott (47 m²/ 506 ft²) | ||
| Theatre | 24 | |
| Cabaret | 16 | |
| Classroom | 18 | |
| Reception | 20 | |
| Boardroom | 14 | |
| U Shape | 15 | |
| The Library (188 m²/ 2024 ft²) | ||
| Theatre | 40 | |
| Reception | 100 | |
| Boardroom | 40 | |
| Westminster Suite | ||
| Boardroom | 14 | |
| William Wordsworth (50 m²/ 538 ft²) | ||
| Theatre | 40 | |
| Cabaret | 24 | |
| Classroom | 18 | |
| Reception | 30 | |
| Boardroom | 20 | |
| U Shape | 20 | |
| Noes Lobby (49 m²/ 527 ft²) | ||
| Reception | 50 | |
Facilities & Accessibility
- Access Inside Building Facilities
-
Some routes suitable for limited mobility users
Accessible lift
All routes suitable for pushchairs or prams
All routes suitable for limited mobility users
Effective lighting throughout for visually impaired users
Lift buttons with raised numbers or letters
Some routes suitable for wheelchair users
Steps with handrail within building
Steps within building
- Access into the Building
-
Assisted wheelchair access
Flat routes from parking area to entrance
Steps from parking area to entrance
Steps with handrails to entrance
- Accessible Bathroom Facilities
-
Bathrooms available with emergency call system
Bathrooms available with level entry shower
Bathrooms available with shower seating
Baths with handrails
Baths with hoist available
Some toilets with handrails
Designated wheelchair accessible public toilet
- Accessible Bedroom Facilities
-
Bedroom furniture can be re-arranged on request
Non-allergenic bedding available
Wheelchair accessible bedroom
- Accessible Communication Facilities
-
Films or information touch screens have visual/audible subtitles
Audible alarm system
Hearing loop system
Visual alarm system
- Accessible Parking Facilities
-
Blue badge parking available
Designated disabled parking available within fifty metres of main entrance
Drop-off point for guests available outside main entrance
Public car park available within two hundred metres of main entrance
- Accessible Venue Facilities
-
Assistance dogs welcome
Emergency evacuation procedures for guests with disabilities
Special dietary requirements catered for
Staff available twenty four hours
Staff available to assist
Staff disability awareness trained
Wheelchairs available free of charge
- Additional Accessible Facilities
-
Accessible baby changing rooms
Level access, ramp or lift to swimming pool
- Booking Facilities
-
Coach parties accepted
Group bookings accepted
- Catering Facilities
-
Bar
Cafe
Event catering
Nut-free option on menu
Private Dining
Restaurant
Set price menu
Theatre menu
Vegetarian options on menu
- Children Facilities
-
Babysitting
Childrens menu
Children welcome
Cots available
Family Rooms
- Event Facilities
-
Available for wedding receptions
Breakout Rooms
Civil Partnership licence held
Conference rooms / Meeting rooms
In house AV available
Licenced for civil marriages
Trade vehicle access
Wedding service
- General Facilities
-
Free WiFi
Guest lounge
Ironing facilities
Lifts
Lockers
Luggage storage
On site parking
- Leisure Facilities
-
Fitness centre
Indoor pool
- Payment Facilities
-
Group rates available
- Room Facilities
-
Air conditioning
Central heating
Fridge
Hypo allergenic bedding available
- Service Facilities
-
Airport shuttle (paid)
Concierge service
Currency exchange
Laundry service / Dry cleaning
Night porter
Room service
Twenty four hour reception
Images
Venue details and map
London Marriott Hotel County Hall
- Address
-
London Marriott Hotel County Hall, Westminster Bridge Road
LondonUKSE1 7PB
- Telephone:
- +44 (0)20 7012 7531
- [email protected]
- Website
- http://www.mariottcountyhall.com

