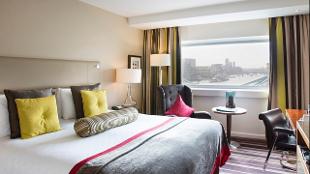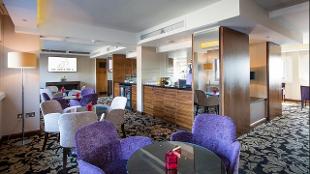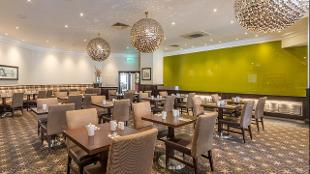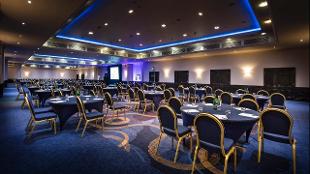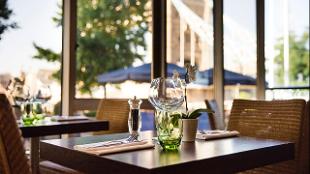The Tower Partner
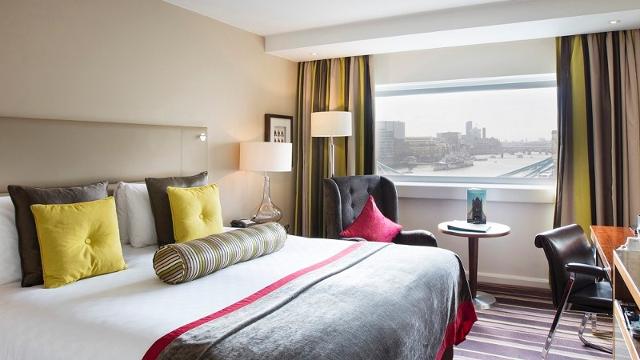
About
The Tower hotel is well suited for all small to large events and can anything from 10-500 bedrooms for a residential event or in relation to an external venue. Nearby is Tobacco Docks, Old Billingsgate and ExCel London all within a short journey time by foot or by public transport.
Accessibility is key with three main line train stations nearby by; London Bridge, Fenchurch Street and Liverpool Street as well as Tower Hill tube station and Tower Gateway DLR to be able to get to and from all locations in London. The Elizabeth Line opens in December 2018 allowing international guests to get from Heathrow Airport to Liverpool St within 25 minutes. London City Airport is only 15 minutes away by DLR.
Our entire meeting space is a total of 30,000 sqft which includes the Tower Suite, our largest room. A spacious contemporary function room complete with the stunning Bridge Suite breakout areas - can accommodate up to 500 guests each as single space, or can be divided for ultimate flexibility.
We also have 15 further meeting and event rooms on the 12th floor, suitable for board and team meetings, training sessions, presentations, interviews and private dining.
All meeting rooms provide an unrivalled range of space, comfort and atmosphere. Our catering and refreshment choices are as extensive and flexible as our facilities, which are ideal for any event with specific needs. You can also hire just the space and use our preferred caterers for Indian and Kosher food and much more
Meeting room layouts
| Room | Style | Capacity |
|---|---|---|
| Beaufort Suite (42 m²/ 452 ft²) | ||
| Theatre | 30 | |
| Classroom | 12 | |
| Reception | 30 | |
| Boardroom | 14 | |
| U Shape | 14 | |
| Blake (20 m²/ 215 ft²) | ||
| Theatre | 14 | |
| Boardroom | 8 | |
| Bridge Suite 1 (83 m²/ 893 ft²) | ||
| Theatre | 80 | |
| Cabaret | 40 | |
| Classroom | 40 | |
| Reception | 100 | |
| Bridge Suite 2 (140 m²/ 1507 ft²) | ||
| Theatre | 120 | |
| Cabaret | 72 | |
| Classroom | 60 | |
| Reception | 150 | |
| Bridge Suite All (part of Tower Suite) | ||
| Theatre | 180 | |
| Reception | 250 | |
| Collingwood (boardroom) (21 m²/ 226 ft²) | ||
| Boardroom | 8 | |
| Drake (29 m²/ 312 ft²) | ||
| Theatre | 20 | |
| Frobisher (24 m²/ 258 ft²) | ||
| Theatre | 16 | |
| Hawkins (55 m²/ 592 ft²) | ||
| Theatre | 45 | |
| Classroom | 30 | |
| Boardroom | 22 | |
| U Shape | 24 | |
| Hood (40 m²/ 431 ft²) | ||
| Theatre | 22 | |
| Classroom | 16 | |
| Boardroom | 16 | |
| U Shape | 16 | |
| Hunt (21 m²/ 226 ft²) | ||
| Theatre | 14 | |
| Boardroom | 8 | |
| Jellico (37 m²/ 398 ft²) | ||
| Theatre | 30 | |
| Classroom | 18 | |
| Boardroom | 14 | |
| U Shape | 14 | |
| Lewin (boardroom) (20 m²/ 215 ft²) | ||
| Boardroom | 8 | |
| Mortimer (47 m²/ 506 ft²) | ||
| Theatre | 35 | |
| Classroom | 28 | |
| Boardroom | 16 | |
| U Shape | 24 | |
| Mountbatten (22 m²/ 237 ft²) | ||
| Theatre | 16 | |
| Boardroom | 10 | |
| Nelson (41 m²/ 441 ft²) | ||
| Boardroom | 14 | |
| Neville (61 m²/ 657 ft²) | ||
| Theatre | 50 | |
| Classroom | 40 | |
| Boardroom | 18 | |
| U Shape | 26 | |
| Raleigh (58 m²/ 624 ft²) | ||
| Theatre | 45 | |
| Classroom | 30 | |
| Boardroom | 28 | |
| U Shape | 28 | |
| Rodney (37 m²/ 398 ft²) | ||
| Theatre | 30 | |
| Classroom | 18 | |
| Boardroom | 14 | |
| U Shape | 14 | |
| Spencer (64 m²/ 689 ft²) | ||
| Theatre | 45 | |
| Classroom | 30 | |
| Boardroom | 28 | |
| U Shape | 28 | |
| Tower Suite 1 (203 m²/ 2185 ft²) | ||
| Theatre | 210 | |
| Cabaret | 120 | |
| Classroom | 126 | |
| Reception | 200 | |
| Tower Suite 2 (152 m²/ 1636 ft²) | ||
| Theatre | 125 | |
| Cabaret | 72 | |
| Classroom | 84 | |
| Reception | 150 | |
| Tower Suite 3 (196 m²/ 2110 ft²) | ||
| Theatre | 210 | |
| Cabaret | 120 | |
| Classroom | 140 | |
| Reception | 200 | |
| Tower Suite All (551 m²/ 5931 ft²) | ||
| Theatre | 600 | |
| Cabaret | 320 | |
| Classroom | 350 | |
| Banqueting | 400 | |
| Reception | 550 | |
| Woodward (20 m²/ 215 ft²) | ||
| Theatre | 15 | |
| Boardroom | 8 | |
Facilities
- Catering Facilities
-
Breakfast included
- Event Facilities
-
Breakout Rooms
Licenced for civil marriages
Offers charity rates
- General Facilities
-
On site parking
- Leisure Facilities
-
Fitness centre
Images
Venue details and map
The Tower
- Address
-
St. Katharines Way
LondonUKE1W 1LD
- Telephone:
- 0800 330 8005
- [email protected]
- Website
- http://www.guoman.com/en/london/the-tower/meetings-and-events.html
