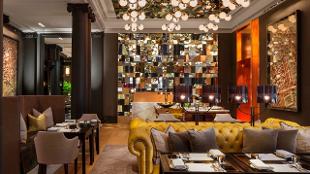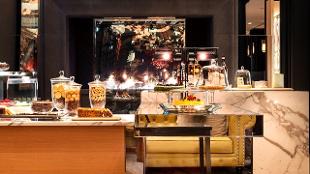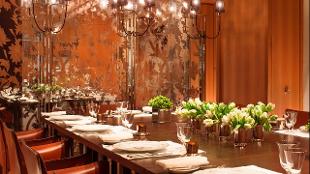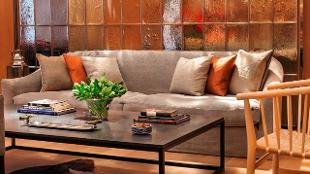The Mirror Room Premium Member
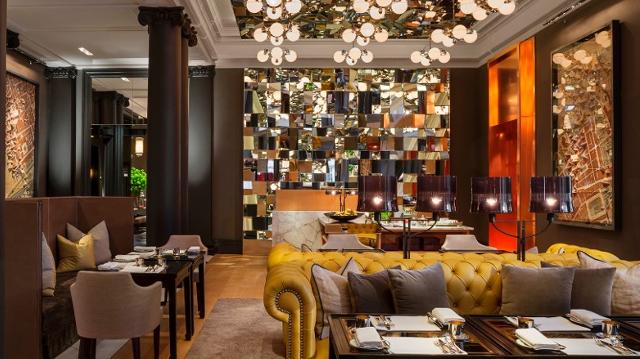
About
Situated on the ground floor with large windows that catch the natural daylight, The Living Room is a stunning private space just off of the main Mirror Room and adjacent to The Dining Room.
The Living Room can accommodate three round tables for up to 27 guests which make this event space ideal for business meetings, a working breakfast, luncheon, private dinner or even a small banquet. The Dining Room is a private space can accommodate up to 18 guests for a meeting, working breakfast, luncheon, private dinner or even a small banquet. As the only private dining space with a show kitchen in a five-star London hotel, The Dining Room offers opportunities for unique culinary experiences, be it a food and wine pairing event, an in-depth cooking lesson or a theatrical private dinner.
Meeting room layouts
| Room | Style | Capacity |
|---|---|---|
| Dining Room (60 m²/ 646 ft²) | ||
| Theatre | 25 | |
| Classroom | 12 | |
| Reception | 25 | |
| Boardroom | 20 | |
| U Shape | 22 | |
| Living Room (80 m²/ 861 ft²) | ||
| Theatre | 25 | |
| Classroom | 20 | |
| Reception | 30 | |
| Boardroom | 20 | |
| U Shape | 22 | |
Images
Venue details and map
The Mirror Room
- Address
-
252 High Holborn
LondonUKWC1V 7EN
- Telephone:
- 44 (0) 203 747 8120
- [email protected]
- Website
- https://www.rosewoodhotels.com/en/london/dining/Mirror-Room
