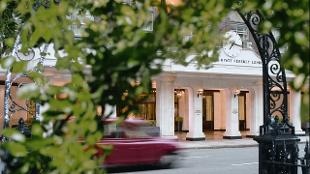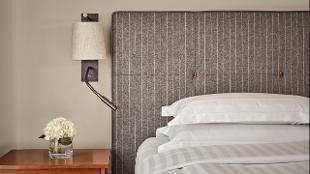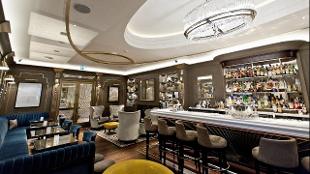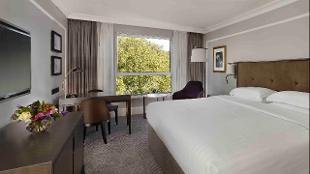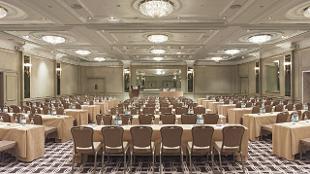Hyatt Regency London - The Churchill Premium Member
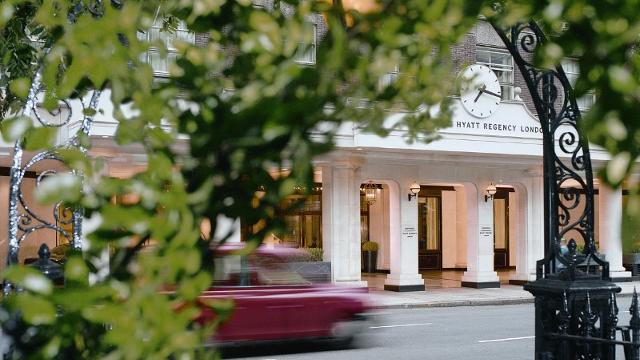
About
Situated in the heart of the West End, this luxurious hotel is perfectly placed for London's top tourist attractions and is within easy reach of the main business district.
All 440 newly refurbished rooms and suites offer total comfort and the latest technology.
Guests can enjoy fresh seasonal dishes in The Montagu, award-winning cocktails, fine wines, snacks and cigars in The Churchill Bar & Terrace and Michelin-starred Italian cuisine at Locanda Locatelli.
The hotel's 11 function rooms provide the perfect setting for any occasion. The majority of the rooms offer natural daylight and include three newly refurbished modern second-floor rooms. The hotel can also offer unique events in Portman Square Gardens for up to 499 people. Additional facilities include a 24-hour gym.
Meeting room layouts
| Room | Style | Capacity |
|---|---|---|
| Blenheim Suite | ||
| Theatre | 60 | |
| Cabaret | 32 | |
| Classroom | 40 | |
| Banqueting | 50 | |
| Reception | 60 | |
| Boardroom | 20 | |
| U Shape | 20 | |
| Boardroom I | ||
| Boardroom | 10 | |
| Boardroom II | ||
| Boardroom | 8 | |
| Cabinet I | ||
| Theatre | 35 | |
| Cabaret | 24 | |
| Classroom | 24 | |
| Banqueting | 30 | |
| Reception | 30 | |
| Boardroom | 18 | |
| U Shape | 18 | |
| Cabinet II | ||
| Theatre | 45 | |
| Cabaret | 28 | |
| Classroom | 28 | |
| Banqueting | 40 | |
| Reception | 45 | |
| Boardroom | 20 | |
| U Shape | 20 | |
| Cabinet III (39 m²/ 420 ft²) | ||
| Theatre | 45 | |
| Cabaret | 24 | |
| Classroom | 28 | |
| Banqueting | 45 | |
| Boardroom | 20 | |
| U Shape | 20 | |
| Cabinet Suites I, II & III | ||
| Banqueting | 100 | |
| Reception | 120 | |
| Chartwell Suite (242 m²/ 2605 ft²) | ||
| Theatre | 280 | |
| Cabaret | 160 | |
| Classroom | 180 | |
| Banqueting | 240 | |
| Reception | 350 | |
| Boardroom | 48 | |
| U Shape | 68 | |
| Dinner Dance | 200 | |
| Chartwell Suite 1 | ||
| Theatre | 144 | |
| Cabaret | 80 | |
| Classroom | 90 | |
| Banqueting | 144 | |
| Reception | 200 | |
| Boardroom | 48 | |
| U Shape | 68 | |
| Library Suite (62 m²/ 667 ft²) | ||
| Theatre | 70 | |
| Cabaret | 32 | |
| Classroom | 35 | |
| Banqueting | 50 | |
| Reception | 120 | |
| Boardroom | 30 | |
| U Shape | 28 | |
| Marlborough Suite | ||
| Theatre | 64 | |
| Cabaret | 32 | |
| Classroom | 40 | |
| Banqueting | 48 | |
| Reception | 80 | |
| Boardroom | 30 | |
| U Shape | 30 | |
| Spencer Suite | ||
| Theatre | 60 | |
| Cabaret | 32 | |
| Classroom | 35 | |
| Banqueting | 60 | |
| Reception | 40 | |
| Boardroom | 30 | |
| U Shape | 20 | |
Facilities & Accessibility
- Access Inside Building Facilities
-
Accessible lift
All routes suitable for pushchairs or prams
Lift buttons with raised numbers or letters
- Access into the Building
-
Flat routes from parking area to entrance
- Accessible Bathroom Facilities
-
Bathrooms available with emergency call system
Bathrooms available with separate shower unit
Bathrooms available with shower seating
Baths with handrails
Designated wheelchair accessible public toilet
- Accessible Bedroom Facilities
-
Bedroom furniture can be re-arranged on request
Non-allergenic bedding available
Wheelchair accessible bedroom
- Accessible Communication Facilities
-
Audible alarm system
Hearing loop system
Visual alarm system
- Accessible Parking Facilities
-
Public car park available within two hundred metres of main entrance
- Accessible Venue Facilities
-
Assistance dogs welcome
Emergency evacuation procedures for guests with disabilities
Special dietary requirements catered for
Staff available twenty four hours
Staff available to assist
Staff disability awareness trained
Level access, ramp or lift to the bar
Level access, ramp or lift to dining area
Level access, ramp or lift to the lounge
Level access, ramp or lift to restaurant or cafe
Level access, ramp or lift to the shop
- Booking Facilities
-
Coach parties accepted
Group bookings accepted
- Catering Facilities
-
Bar
Event catering
Halal options on menu
Kosher options on menu
Nut-free option on menu
Outdoor dining / Beer garden
Private Dining
Restaurant
Set price menu
Vegetarian options on menu
- Children Facilities
-
Babysitting
Childrens menu
Children welcome
Cots available
Family Rooms
- Event Facilities
-
Available for wedding receptions
Breakout Rooms
Business centre
Civil Partnership licence held
Conference rooms / Meeting rooms
In house AV available
Licenced for civil marriages
Venue allows outside catering
Venue can display vehicles inside
Wedding service
- General Facilities
-
Free WiFi
Guest lounge
Ironing facilities
Lifts
Luggage storage
- Leisure Facilities
-
Fitness centre
- Payment Facilities
-
Group rates available
- Room Facilities
-
Air conditioning
Central heating
Daily servicing
Fridge
Hypo allergenic bedding available
- Service Facilities
-
Concierge service
Currency exchange
Laundry service / Dry cleaning
Night porter
Room service
Twenty four hour reception
Images
Venue details and map
Hyatt Regency London - The Churchill
- Address
-
30 Portman Square
LondonUKW1H 7BH
- Telephone:
- +44 (0)20 7299 2390
- [email protected]
- Website
- https://www.hyatt.com/en-US/hotel/england-united-kingdom/hyatt-regency-london-the-churchill/lonch/special-events
