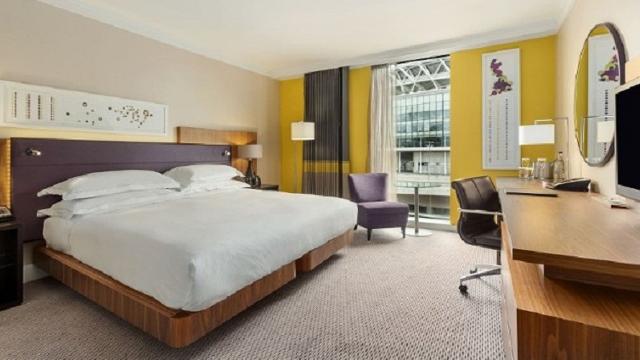Hilton London Wembley Partner

About
The hotel's 10 meeting rooms, executive boardroom and grand ballroom provide flexible spaces for a variety of business events including meetings, conferences, dinner dances, weddings, exhibitions and award ceremonies. The dedicated Conference and Events Sales team manage the bookings and the C&E Operations Team ensure that everything runs smoothly.
Meeting room layouts
| Room | Style | Capacity |
|---|---|---|
| Boardroom (40 m²/ 431 ft²) | ||
| Boardroom | 14 | |
| Grand Ballroom (693 m²/ 7459 ft²) | ||
| Theatre | 700 | |
| Cabaret | 500 | |
| Classroom | 500 | |
| Banqueting | 660 | |
| Reception | 700 | |
| Meeting Room 1 (27 m²/ 291 ft²) | ||
| Theatre | 24 | |
| Banqueting | 20 | |
| Reception | 20 | |
| Boardroom | 12 | |
| Meeting Room 10 (27 m²/ 291 ft²) | ||
| Theatre | 24 | |
| Banqueting | 20 | |
| Reception | 20 | |
| Boardroom | 12 | |
| Meeting Room 2 (27 m²/ 291 ft²) | ||
| Theatre | 24 | |
| Banqueting | 20 | |
| Reception | 20 | |
| Boardroom | 12 | |
| Meeting Room 3 (27 m²/ 291 ft²) | ||
| Theatre | 24 | |
| Banqueting | 20 | |
| Reception | 20 | |
| Boardroom | 14 | |
| Meeting Room 4 (27 m²/ 291 ft²) | ||
| Theatre | 24 | |
| Banqueting | 20 | |
| Reception | 20 | |
| Boardroom | 14 | |
| Meeting Room 5 (53 m²/ 570 ft²) | ||
| Theatre | 40 | |
| Banqueting | 30 | |
| Reception | 30 | |
| Boardroom | 20 | |
| Meeting Room 6 (53 m²/ 570 ft²) | ||
| Theatre | 40 | |
| Banqueting | 30 | |
| Reception | 30 | |
| Boardroom | 20 | |
| Meeting Room 7 (53 m²/ 570 ft²) | ||
| Theatre | 40 | |
| Banqueting | 30 | |
| Reception | 30 | |
| Boardroom | 20 | |
| Meeting Room 8 (53 m²/ 570 ft²) | ||
| Theatre | 40 | |
| Banqueting | 30 | |
| Reception | 30 | |
| Boardroom | 20 | |
| Meeting Room 9 (27 m²/ 291 ft²) | ||
| Theatre | 24 | |
| Banqueting | 20 | |
| Reception | 20 | |
| Boardroom | 12 | |
Facilities & Accessibility
- Access Inside Building Facilities
-
Accessible lift
Lift buttons with raised numbers or letters
Some routes suitable for wheelchair users
- Access into the Building
-
Automatic doors
- Accessible Bathroom Facilities
-
Bathrooms available with level entry shower
Some toilets with handrails
Designated wheelchair accessible public toilet
- Accessible Bedroom Facilities
-
Wheelchair accessible bedroom
- Accessible Parking Facilities
-
Drop-off point for guests available outside main entrance
Public car park available within two hundred metres of main entrance
- Accessible Venue Facilities
-
Level access, ramp or lift to the bar
Level access, ramp or lift to dining area
Level access, ramp or lift to the lounge
- Catering Facilities
-
Bar
Breakfast included
Event catering
Halal options on menu
Kosher options on menu
Nut-free option on menu
Private Dining
Restaurant
Theatre menu
Vegetarian options on menu
- Children Facilities
-
Children welcome
Cots available
Family Rooms
- Event Facilities
-
Available for wedding receptions
Breakout Rooms
Business centre
Conference rooms / Meeting rooms
In house AV available
Wedding service
- General Facilities
-
Escalators
Guest lounge
Ironing facilities
Lifts
On site parking
- Leisure Facilities
-
Fitness centre
Indoor pool
- Payment Facilities
-
Group rates available
- Room Facilities
-
Air conditioning
Central heating
Daily servicing
Fridge
- Service Facilities
-
Concierge service
Laundry service / Dry cleaning
Night porter
Pets allowed
Room service
Twenty four hour reception
Venue details and map
Hilton London Wembley
- Address
-
Lakeside Way, Wembley, Middlesex
LondonUKHA9 0BU
- Telephone:
- +44 (0)20 8150 8090
- [email protected]
- Website
- https://www.hilton.com/en/hotels/lonlwhi-hilton-london-wembley/events/