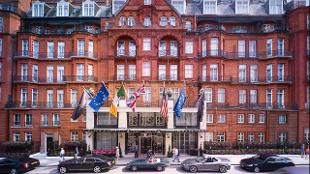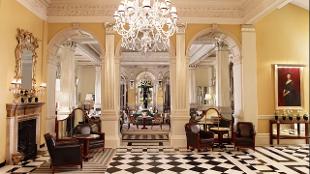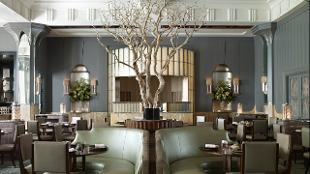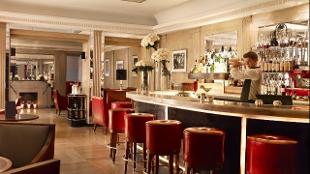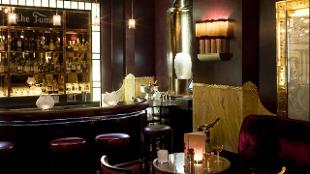Claridge's Premium Member
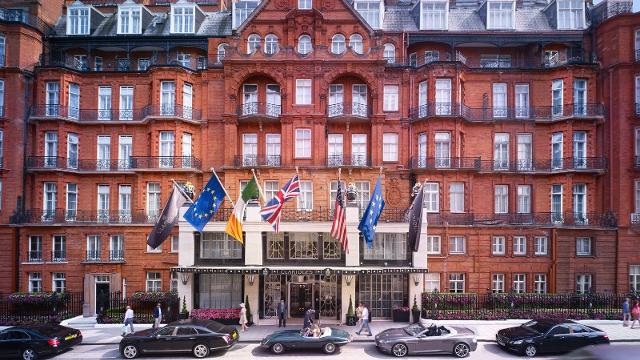
Step into Claridge's in Mayfair, and experience a world of stunning design and flawless service unmatched anywhere else. An invitation to Claridge's is unsurpassed in terms of elegance and prestige.
Read More
About
Step into Claridge's in Mayfair and experience a world of stunning design and flawless service. An invitation to Claridge's is unsurpassed in terms of elegance and prestige, with its breathtaking series of rooms for all corporate and social occasions. Since the late 19th century, Claridge's has been one of London's favourite places for all manner of events.
Its private events spaces include the 1930s Ballroom, the scene of many a state banquet and society ball. The Ballroom connects through to the Mirror Room, with the elegant French Salon and Drawing Room beyond. There is also a select suite of private dining rooms on the sixth floor.
Meeting room layouts
| Room | Style | Capacity |
|---|---|---|
| Ballroom (286 m²/ 3078 ft²) | ||
| Theatre | 260 | |
| Cabaret | 120 | |
| Classroom | 150 | |
| Banqueting | 250 | |
| Reception | 450 | |
| Boardroom | 62 | |
| U Shape | 120 | |
| Boardroom (18 m²/ 194 ft²) | ||
| Theatre | 20 | |
| Banqueting | 12 | |
| Reception | 25 | |
| Boardroom | 12 | |
| Clarence (69 m²/ 743 ft²) | ||
| Theatre | 45 | |
| Cabaret | 24 | |
| Classroom | 30 | |
| Banqueting | 50 | |
| Reception | 70 | |
| Boardroom | 28 | |
| U Shape | 30 | |
| Drawing Room (121 m²/ 1302 ft²) | ||
| Theatre | 90 | |
| Cabaret | 40 | |
| Classroom | 60 | |
| Banqueting | 100 | |
| Reception | 120 | |
| Boardroom | 40 | |
| U Shape | 46 | |
| French Salon (100 m²/ 1076 ft²) | ||
| Theatre | 90 | |
| Cabaret | 40 | |
| Classroom | 60 | |
| Banqueting | 100 | |
| Reception | 120 | |
| Boardroom | 40 | |
| U Shape | 46 | |
| Kensington (62 m²/ 667 ft²) | ||
| Theatre | 45 | |
| Cabaret | 24 | |
| Classroom | 30 | |
| Banqueting | 50 | |
| Reception | 70 | |
| Boardroom | 28 | |
| U Shape | 30 | |
| Mirror Room (114 m²/ 1227 ft²) | ||
| Theatre | 60 | |
| Cabaret | 40 | |
| Classroom | 60 | |
| Banqueting | 96 | |
| Reception | 120 | |
| Boardroom | 30 | |
| U Shape | 40 | |
| St James (29 m²/ 312 ft²) | ||
| Theatre | 20 | |
| Banqueting | 14 | |
| Reception | 30 | |
| Boardroom | 14 | |
Facilities & Accessibility
- Access Inside Building Facilities
-
Some routes suitable for limited mobility users
Accessible lift
Some routes suitable for wheelchair users
Steps with handrail within building
Steps within building
- Access into the Building
-
Assisted wheelchair access
Temporary ramps available
- Accessible Bathroom Facilities
-
Bathrooms available with level entry shower
Bathrooms available with separate shower unit
Bathrooms available with shower seating
- Accessible Bedroom Facilities
-
Bedroom furniture can be re-arranged on request
Non-allergenic bedding available
- Accessible Communication Facilities
-
Audible alarm system
- Accessible Parking Facilities
-
Drop-off point for guests available outside main entrance
- Accessible Venue Facilities
-
Assistance dogs welcome
Emergency evacuation procedures for guests with disabilities
Special dietary requirements catered for
Staff available twenty four hours
Staff available to assist
Staff disability awareness trained
- Additional Accessible Facilities
-
Level access, ramp or lift to gym or leisure centre
Level access, ramp or lift to swimming pool
- Booking Facilities
-
Group bookings accepted
- Catering Facilities
-
Bar
Breakfast included
Cafe
Event catering
Halal options on menu
Kosher options on menu
Nut-free option on menu
Private Dining
Restaurant
Vegetarian options on menu
- Children Facilities
-
Babysitting
Childrens menu
Children welcome
Cots available
- Event Facilities
-
Available for wedding receptions
Breakout Rooms
Business centre
Civil Partnership licence held
Conference rooms / Meeting rooms
In house AV available
Licenced for civil marriages
Offers charity rates
Raked or tiered seating offered
Trade vehicle access
Venue can display vehicles inside
Wedding service
- General Facilities
-
Free WiFi
Guest lounge
Ironing facilities
Lifts
Luggage storage
- Leisure Facilities
-
Spa
Fitness centre
Indoor pool
- Payment Facilities
-
Group rates available
- Room Facilities
-
Air conditioning
Central heating
Daily servicing
Fridge
Hypo allergenic bedding available
- Service Facilities
-
Concierge service
Laundry service / Dry cleaning
Night porter
Pets allowed
Room service
Twenty four hour reception
Images
Venue details and map
Claridge's
- Address
-
Brook Street, Mayfair
LondonUKW1K 4HR
- Telephone:
- +44 (0)20 7629 8860
- [email protected]
- Website
- http://www.claridges.co.uk
