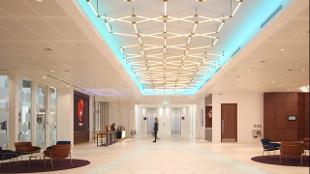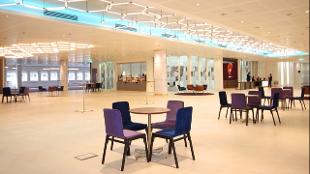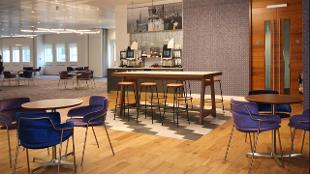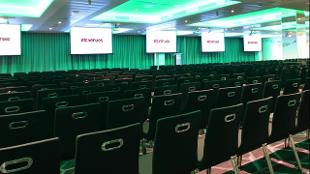etc.venues 133 Houndsditch Premium Member
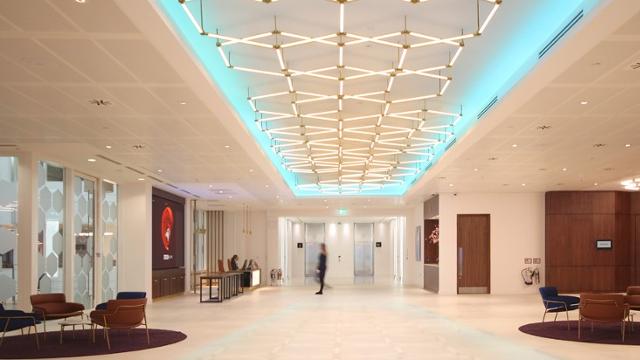
etc.venues 133 Houndsditch, a modern conference and event space covering 33,000 square feet on one floor in The City. The Main Suite accommodates 700 with an adjoining Galleria for up to 60 stands.
Read More
About
The venue is located in the heart of The City, near Liverpool Street and Bank stations. Situated across one floor, the main conference suite can accommodate 700 theatre style, 500 cabaret, 550 banquet.
For added flexibility there are a further 7 large breakout rooms (for 50-100) and a large Galleria ideal for exhibitions for up to 60 stands.
Meeting room layouts
| Room | Style | Capacity |
|---|---|---|
| Engage (116 m²/ 1249 ft²) | ||
| Theatre | 120 | |
| Cabaret | 60 | |
| Classroom | 56 | |
| Banqueting | 84 | |
| Boardroom | 36 | |
| U Shape | 24 | |
| Enterprise 1 (445 m²/ 4790 ft²) | ||
| Theatre | 400 | |
| Cabaret | 270 | |
| Classroom | 216 | |
| Banqueting | 300 | |
| Enterprise 2 (295 m²/ 3175 ft²) | ||
| Theatre | 300 | |
| Cabaret | 174 | |
| Classroom | 144 | |
| Banqueting | 192 | |
| Enterprise Suite (740 m²/ 7965 ft²) | ||
| Theatre | 700 | |
| Cabaret | 500 | |
| Classroom | 400 | |
| Banqueting | 576 | |
| Galleria (740 m²/ 7965 ft²) | ||
| Reception | 740 | |
| Integrate 1 (166 m²/ 1787 ft²) | ||
| Theatre | 200 | |
| Cabaret | 102 | |
| Classroom | 100 | |
| Banqueting | 132 | |
| Boardroom | 48 | |
| U Shape | 32 | |
| Integrate 2 (62 m²/ 667 ft²) | ||
| Theatre | 70 | |
| Cabaret | 36 | |
| Classroom | 28 | |
| Banqueting | 36 | |
| Boardroom | 24 | |
| U Shape | 20 | |
| Integrate 3 (60 m²/ 646 ft²) | ||
| Theatre | 70 | |
| Cabaret | 36 | |
| Classroom | 28 | |
| Banqueting | 36 | |
| Boardroom | 24 | |
| U Shape | 20 | |
| Integrate Suite (288 m²/ 3100 ft²) | ||
| Theatre | 340 | |
| Cabaret | 180 | |
| Classroom | 156 | |
| Banqueting | 252 | |
| Interact (148 m²/ 1593 ft²) | ||
| Theatre | 144 | |
| Cabaret | 96 | |
| Classroom | 80 | |
| Banqueting | 96 | |
| Boardroom | 44 | |
| U Shape | 30 | |
| Synergy 1 (83 m²/ 893 ft²) | ||
| Theatre | 90 | |
| Cabaret | 48 | |
| Classroom | 48 | |
| Banqueting | 72 | |
| Boardroom | 36 | |
| U Shape | 30 | |
| Synergy 2 (87 m²/ 936 ft²) | ||
| Theatre | 90 | |
| Cabaret | 48 | |
| Classroom | 48 | |
| Banqueting | 72 | |
| Boardroom | 36 | |
| U Shape | 30 | |
| Synergy Suite (170 m²/ 1830 ft²) | ||
| Theatre | 200 | |
| Cabaret | 114 | |
| Classroom | 94 | |
| Banqueting | 144 | |
| Boardroom | 48 | |
| U Shape | 38 | |
| Partnership Suite (428 m²/ 4607 ft²) | ||
| Theatre | 240 | |
| Cabaret | 240 | |
| Classroom | 216 | |
| Partnership 1 (157 m²/ 1690 ft²) | ||
| Theatre | 80 | |
| Cabaret | 90 | |
| Classroom | 84 | |
| Boardroom | 44 | |
| U Shape | 34 | |
| Partnership 2 (114 m²/ 1227 ft²) | ||
| Theatre | 80 | |
| Cabaret | 60 | |
| Classroom | 56 | |
| Boardroom | 36 | |
| U Shape | 30 | |
| Partnership 3 (157 m²/ 1690 ft²) | ||
| Theatre | 80 | |
| Cabaret | 84 | |
| Classroom | 64 | |
| Boardroom | 40 | |
| U Shape | 30 | |
| Connection (40 m²/ 431 ft²) | ||
| Theatre | 25 | |
| Cabaret | 18 | |
| Boardroom | 14 | |
| Affiliation Suite (247 m²/ 2659 ft²) | ||
| Theatre | 240 | |
| Cabaret | 144 | |
| Classroom | 136 | |
| Affiliation 1 (83 m²/ 893 ft²) | ||
| Theatre | 65 | |
| Cabaret | 48 | |
| Classroom | 38 | |
| Boardroom | 28 | |
| U Shape | 22 | |
| Affiliation 2 (82 m²/ 883 ft²) | ||
| Theatre | 80 | |
| Cabaret | 48 | |
| Classroom | 36 | |
| Boardroom | 28 | |
| U Shape | 22 | |
| Affiliation 3 (82 m²/ 883 ft²) | ||
| Theatre | 70 | |
| Cabaret | 48 | |
| Classroom | 44 | |
| Boardroom | 28 | |
| U Shape | 22 | |
Facilities & Accessibility
- Access into the Building
-
Automatic doors
Full, non-assisted wheelchair access
- Accessible Venue Facilities
-
Emergency evacuation procedures for guests with disabilities
Special dietary requirements catered for
Staff available to assist
- Catering Facilities
-
Breakfast included
Event catering
Halal options on menu
Nut-free option on menu
Vegetarian options on menu
- Event Facilities
-
Breakout Rooms
Conference rooms / Meeting rooms
In house AV available
- General Facilities
-
Free WiFi
Lifts
Luggage storage
Images
Venue details and map
etc.venues 133 Houndsditch
- Address
-
133 Houndsditch, City of London
LondonUKEC3A 7BX
- Telephone:
- 0044 (0)20 7138 3280
- [email protected]
- Website
- https://.etcvenues.co.uk/venues/133-houndsditch

