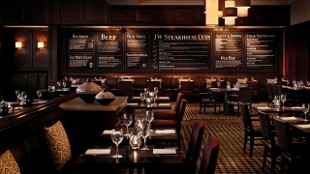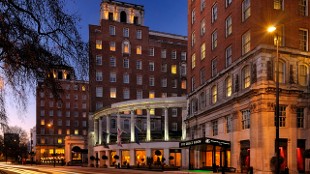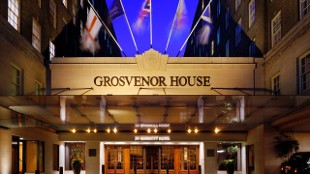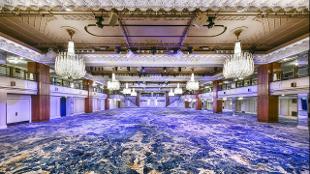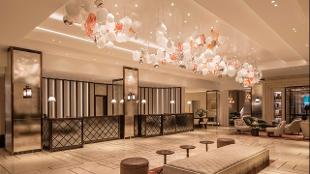JW Marriott Grosvenor House London Partner
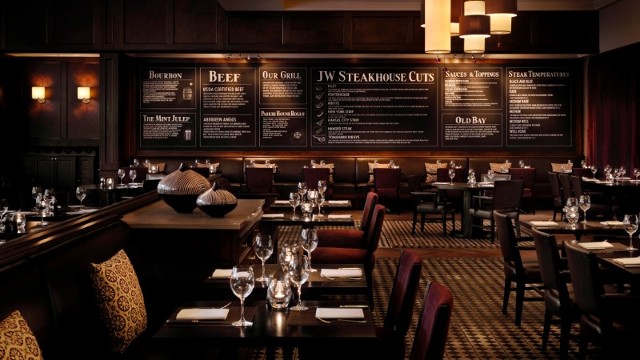
About
For elegance, flexibility, and sheer quality, JW Marriott Grosvenor House London is an unrivalled destination. Together with 86 Park Lane, the dedicated function suite and business centre, the hotel offers a world class range of venues for every kind of event.
There is the Great Room, with capacity for up to 2000 guests, the glamorous Ballroom, and a further 21 function suites. With the ability to accommodate small groups or large numbers of people, the adaptability of 86 Park Lane means it can be tailored to the needs of each occasion whether it is a board meeting for 10 or a cocktail reception for 100 people.
To ensure every aspect of your event is a success, the dedicated event planning team will be with you from start to finish. Whether it is a glitzy award ceremony, or an important business conference, the hotel can transform the rooms to create the perfect setting for you and your guests.
The 494 bedrooms and 74 suites are a subtle blend of traditional and contemporary furnishing with the essential comforts including climate control, satellite TV, high-speed internet and wifi.
Meeting room layouts
| Room | Style | Capacity |
|---|---|---|
| Adams (40 m²/ 431 ft²) | ||
| Theatre | 30 | |
| Classroom | 12 | |
| Banqueting | 20 | |
| Reception | 30 | |
| Boardroom | 14 | |
| U Shape | 12 | |
| Albemarle (150 m²/ 1615 ft²) | ||
| Theatre | 110 | |
| Classroom | 50 | |
| Banqueting | 110 | |
| Reception | 110 | |
| Boardroom | 32 | |
| U Shape | 32 | |
| Aldford (66 m²/ 710 ft²) | ||
| Theatre | 50 | |
| Classroom | 30 | |
| Banqueting | 36 | |
| Reception | 50 | |
| Boardroom | 20 | |
| U Shape | 20 | |
| Apsley (42 m²/ 452 ft²) | ||
| Theatre | 30 | |
| Classroom | 12 | |
| Banqueting | 20 | |
| Reception | 30 | |
| Boardroom | 14 | |
| U Shape | 12 | |
| Ballroom (900 m²/ 9688 ft²) | ||
| Theatre | 550 | |
| Cabaret | 240 | |
| Classroom | 260 | |
| Banqueting | 550 | |
| Reception | 1000 | |
| Boardroom | 60 | |
| U Shape | 80 | |
| Dinner Dance | 450 | |
| Barnato (48 m²/ 517 ft²) | ||
| Theatre | 30 | |
| Classroom | 14 | |
| Banqueting | 24 | |
| Reception | 30 | |
| Boardroom | 14 | |
| U Shape | 12 | |
| Boardroom (32 m²/ 344 ft²) | ||
| Theatre | 20 | |
| Cabaret | 10 | |
| Classroom | 12 | |
| Banqueting | 20 | |
| Reception | 29 | |
| U Shape | 10 | |
| Bourdon (64 m²/ 689 ft²) | ||
| Theatre | 40 | |
| Classroom | 24 | |
| Banqueting | 36 | |
| Reception | 40 | |
| Boardroom | 20 | |
| U Shape | 20 | |
| Brook (50 m²/ 538 ft²) | ||
| Theatre | 26 | |
| Classroom | 12 | |
| Banqueting | 24 | |
| Reception | 35 | |
| Boardroom | 16 | |
| U Shape | 14 | |
| Burlington (99 m²/ 1066 ft²) | ||
| Theatre | 80 | |
| Classroom | 36 | |
| Banqueting | 70 | |
| Reception | 70 | |
| Boardroom | 32 | |
| U Shape | 32 | |
| Chesterfield (40 m²/ 431 ft²) | ||
| Theatre | 24 | |
| Classroom | 18 | |
| Banqueting | 20 | |
| Reception | 30 | |
| Boardroom | 12 | |
| U Shape | 10 | |
| Claredon (54 m²/ 581 ft²) | ||
| Theatre | 42 | |
| Classroom | 24 | |
| Banqueting | 36 | |
| Reception | 45 | |
| Boardroom | 20 | |
| U Shape | 20 | |
| Court Suite (171 m²/ 1841 ft²) | ||
| Theatre | 180 | |
| Cabaret | 66 | |
| Classroom | 70 | |
| Banqueting | 190 | |
| Reception | 250 | |
| Boardroom | 40 | |
| U Shape | 48 | |
| Dinner Dance | 120 | |
| Devonshire (57 m²/ 614 ft²) | ||
| Theatre | 40 | |
| Classroom | 20 | |
| Banqueting | 36 | |
| Reception | 45 | |
| Boardroom | 20 | |
| U Shape | 14 | |
| Dudley (41 m²/ 441 ft²) | ||
| Theatre | 26 | |
| Classroom | 12 | |
| Banqueting | 24 | |
| Reception | 30 | |
| Boardroom | 14 | |
| U Shape | 12 | |
| Fitzroy (85 m²/ 915 ft²) | ||
| Theatre | 60 | |
| Classroom | 28 | |
| Banqueting | 60 | |
| Reception | 70 | |
| Boardroom | 30 | |
| U Shape | 30 | |
| Great Room (3147 m²/ 33874 ft²) | ||
| Theatre | 1300 | |
| Cabaret | 1100 | |
| Classroom | 700 | |
| Banqueting | 2000 | |
| Reception | 2000 | |
| Boardroom | 140 | |
| Dinner Dance | 1550 | |
| Hampden (48 m²/ 517 ft²) | ||
| Theatre | 32 | |
| Classroom | 12 | |
| Banqueting | 48 | |
| Reception | 30 | |
| Boardroom | 14 | |
| U Shape | 14 | |
| Harcourt (34 m²/ 366 ft²) | ||
| Theatre | 30 | |
| Banqueting | 12 | |
| Reception | 20 | |
| Boardroom | 10 | |
| North (71 m²/ 764 ft²) | ||
| Theatre | 48 | |
| Classroom | 24 | |
| Banqueting | 36 | |
| Reception | 50 | |
| Boardroom | 20 | |
| U Shape | 20 | |
| Somerset (49 m²/ 527 ft²) | ||
| Theatre | 30 | |
| Classroom | 20 | |
| Banqueting | 30 | |
| Reception | 36 | |
| Boardroom | 14 | |
| U Shape | 15 | |
| Spencer (64 m²/ 689 ft²) | ||
| Theatre | 42 | |
| Classroom | 20 | |
| Banqueting | 40 | |
| Reception | 45 | |
| Boardroom | 20 | |
| U Shape | 20 | |
| Stratton (65 m²/ 700 ft²) | ||
| Theatre | 42 | |
| Classroom | 20 | |
| Banqueting | 36 | |
| Reception | 45 | |
| Boardroom | 20 | |
| U Shape | 20 | |
Facilities & Accessibility
- Access Inside Building Facilities
-
Lift with spoken announcements on arrival at each floor
- Access into the Building
-
Automatic doors
Ramps from parking area to entrance
Steps with handrails to entrance
- Accessible Bathroom Facilities
-
Bathrooms available with emergency call system
Bathrooms available with separate shower unit
Baths with handrails
Some toilets with handrails
Designated wheelchair accessible public toilet
- Accessible Bedroom Facilities
-
Non-allergenic bedding available
- Accessible Communication Facilities
-
Audible alarm system
- Accessible Parking Facilities
-
Drop-off point for guests available outside main entrance
- Accessible Venue Facilities
-
Assistance dogs welcome
Special dietary requirements catered for
Level access, ramp or lift to the bar
Level access, ramp or lift to dining area
Level access, ramp or lift to the lounge
Level access, ramp or lift to restaurant or cafe
Level access, ramp or lift to the shop
- Additional Accessible Facilities
-
Portable chip and pin machines
- Booking Facilities
-
Group bookings accepted
- Catering Facilities
-
Bar
Cafe
Halal options on menu
Kosher options on menu
Nut-free option on menu
Outdoor dining / Beer garden
Restaurant
Vegetarian options on menu
- Children Facilities
-
Babysitting
Childrens menu
Children welcome
Cots available
- Event Facilities
-
Available for wedding receptions
Breakout Rooms
Business centre
Conference rooms / Meeting rooms
In house AV available
Licenced for civil marriages
Offers charity rates
Venue can display vehicles inside
- General Facilities
-
Guest lounge
Ironing facilities
Lifts
On site parking
- Leisure Facilities
-
Fitness centre
Indoor pool
- Payment Facilities
-
Group rates available
- Room Facilities
-
Air conditioning
Central heating
Daily servicing
Hypo allergenic bedding available
- Service Facilities
-
Concierge service
Currency exchange
Laundry service / Dry cleaning
Night porter
Room service
Twenty four hour reception
Images
Venue details and map
JW Marriott Grosvenor House London
- Address
-
86-90 Park Lane, Mayfair
LondonUKW1K 7TN
- Telephone:
- +44 (0)20 7399 8000
- [email protected]
- Website
- http://www.marriott.co.uk

